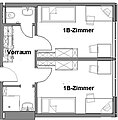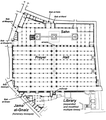Category:Floor plans of universities and colleges
Jump to navigation
Jump to search
Media in category "Floor plans of universities and colleges"
The following 31 files are in this category, out of 31 total.
-
EcoledeChirurgiePlan2.jpg 500 × 408; 103 KB
-
Carlisle YMCA floor plan.png 827 × 635; 406 KB
-
Claustrocuc.jpg 382 × 530; 50 KB
-
Colegio de Belen Floor plan, Havana, Cuba.jpg 1,305 × 1,107; 1.08 MB
-
Color sketch Yale University Quadrangle by architect Thomas Hastings.jpg 500 × 362; 101 KB
-
Compilation.JPG 1,257 × 503; 103 KB
-
EcoledeChirurgiePlan.jpg 1,575 × 1,284; 641 KB
-
FERI tloris.jpg 4,961 × 3,508; 349 KB
-
First Floor Compilation.JPG 1,283 × 636; 108 KB
-
Universitätsbibliothek Freiburg, Flucht- und Rettungsplan des 1. Obergeschosses.jpg 3,615 × 2,534; 4.12 MB
-
Goettingen Uni Grundriss 01.jpeg 2,986 × 4,062; 2.54 MB
-
Helmstedt Grundriss Universitaetsbauten.jpg 1,376 × 1,933; 543 KB
-
ISH - 2er WG Grundriss.jpg 387 × 394; 37 KB
-
ISH - Einzelzimmer Grundriss.jpg 385 × 214; 21 KB
-
McGill University; McIntyre Medical Sciences Building. Wellcome L0004503.jpg 1,172 × 1,556; 926 KB
-
Oldtrinfloorplan1852.JPG 3,523 × 1,946; 514 KB
-
Pantheon Rotunda (Jefferson) comparison.jpg 4,078 × 1,890; 1.65 MB
-
PSM V86 D619 Institute plan of the first floor.jpg 1,600 × 1,072; 258 KB
-
Qarawiyyin floor plan (blank).png 1,714 × 1,943; 896 KB
-
Qarawiyyin floor plan (FR).png 1,714 × 1,943; 1.13 MB
-
Qarawiyyin floor plan ar.png 1,714 × 1,943; 895 KB
-
Qarawiyyin floor plan.png 1,714 × 1,943; 944 KB
-
Shapero Hall 2, 1 and B.jpg 1,209 × 646; 41 KB
-
Standard double dorm room, Floor plan of the University of Iowa Currier Hall.png 1,682 × 1,026; 239 KB
-
University of London plan as built 1867 edited.jpg 615 × 325; 30 KB
-
University of Virginia Anatomical Theatre sketch.jpg 458 × 517; 43 KB
-
University of Virginia Rotunda 1819 draft.jpg 632 × 636; 110 KB
-
University of Virginia Rotunda plan dome room retouched.png 1,313 × 1,741; 2.87 MB
-
University of Virginia Rotunda plan dome room.jpg 1,428 × 1,887; 773 KB
-
University of Virginia Rotunda plan ground floor retouched.png 1,388 × 1,882; 4.39 MB
-
University of Virginia Rotunda plan ground floor.jpg 1,401 × 1,896; 819 KB





























