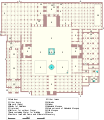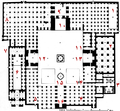Category:Floor plans of mosques in Iran
Jump to navigation
Jump to search
Media in category "Floor plans of mosques in Iran"
The following 8 files are in this category, out of 8 total.
-
Floor plan of Jameh Mosque of Varamin.jpg 1,222 × 1,642; 194 KB
-
Jameh Mosque Complex in Natanz.PNG 960 × 720; 49 KB
-
Jameh Mosque of Qazvin, floor plan.jpg 1,704 × 2,288; 3.7 MB
-
Plan of the Jama mosque based on Pascal Coste's drawing(en).svg 989 × 1,144; 325 KB
-
Plan of the Jama mosque based on Pascal Coste's drawing(fa).svg 989 × 1,144; 325 KB
-
Plan of the Jama mosque by Pascal Coste.jpg 1,697 × 2,159; 328 KB
-
Plan of the Jama mosque by Pascal Coste.png 1,696 × 1,568; 686 KB
-
Plan of the Jama mosque.places.png 1,086 × 1,004; 489 KB







