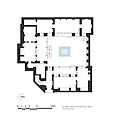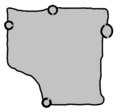Category:Floor plans of Iran
Appearance
Subcategories
This category has the following 8 subcategories, out of 8 total.
Media in category "Floor plans of Iran"
The following 15 files are in this category, out of 15 total.
-
ArchaeologicalsiteofHasanlu.png 1,040 × 1,012; 459 KB
-
Azadi Stadium Site Plan.jpg 2,000 × 2,129; 956 KB
-
Beheshti house-plan-01.jpg 1,808 × 1,800; 144 KB
-
DRAWING1-Model.jpg 1,280 × 1,600; 166 KB
-
Floor plan of Vaziri Hospital.png 1,250 × 500; 10 KB
-
Plates on the bazar - Haji Seid Hussein and bathhouse Kashan by Pascal Coste.jpg 2,568 × 1,757; 947 KB
-
Portuguese Fortress of Hormuz 1515-1622.jpg 640 × 768; 103 KB
-
Sketch of Bidesgan Castle.png 750 × 700; 8 KB
-
Tomb DAR1A2-2.pdf 3,508 × 2,481; 109 KB
-
Ərk qalasının planı.jpg 582 × 713; 174 KB
-
محوطه 6.jpg 9,279 × 5,580; 29.33 MB
-
محوطه 7.jpg 1,747 × 2,357; 1.25 MB
-
نقشه قصر ابونصر.jpg 3,000 × 4,000; 7.41 MB














