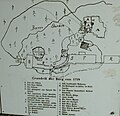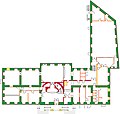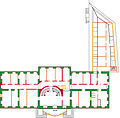Category:Floor plans of buildings in Saxony
Jump to navigation
Jump to search
Federal states of Germany:
Federal states of Germany:
Subcategories
This category has the following 4 subcategories, out of 4 total.
Media in category "Floor plans of buildings in Saxony"
The following 13 files are in this category, out of 13 total.
-
19710712100NR Görlitz Weberstraße 2 Bauaufmaß.jpg 3,359 × 2,675; 2.97 MB
-
19710712110NR Görlitz Weberstraße 2 Bauaufmaß.jpg 3,647 × 2,631; 1.72 MB
-
19710712120NR Görlitz Weberstraße 2 Bauaufmaß.jpg 3,501 × 2,600; 1.59 MB
-
19710712130NR Görlitz Weberstraße 2 Bauaufmaß.jpg 3,550 × 2,609; 1.06 MB
-
Gymnasium St. Augustin zu Grimma 2015.jpg 3,170 × 2,153; 1.82 MB
-
Grundriss Zwoelfeckhaus.svg 532 × 387; 43 KB
-
Grundriß der Burg von 1719.jpg 1,596 × 1,542; 619 KB
-
Plan Kloster St. Marienstern.JPG 3,000 × 4,000; 3.99 MB
-
Mutzschen DG.jpg 2,723 × 2,608; 389 KB
-
Mutzschen EG.jpg 2,711 × 2,565; 395 KB
-
Mutzschen OG.jpg 2,676 × 2,622; 409 KB
-
Karte Felsenburg Neurathen.png 1,493 × 1,500; 381 KB
-
NicolaiSeebach.jpg 1,008 × 1,682; 293 KB












