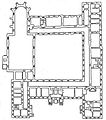Category:Floor plans of North Rhine-Westphalia
Jump to navigation
Jump to search
Federal states of Germany:
Federal states of Germany:
Deutsch: Grundrisse (zweidimensionale Abbildungen von räumlichen Gegebenheiten) in Nordrhein-Westfalen
Subcategories
This category has the following 8 subcategories, out of 8 total.
B
C
E
Media in category "Floor plans of North Rhine-Westphalia"
The following 40 files are in this category, out of 40 total.
-
Arnold Grundriss Haus Fey.png 860 × 2,104; 271 KB
-
Grundriss Couvenmuseum Dachgeschoss.png 1,159 × 627; 19 KB
-
Grundriss Couvenmuseum Erdgeschoss.png 1,159 × 627; 3 KB
-
Grundriss Couvenmuseum Obergeschoss.png 1,159 × 627; 3 KB
-
Synagoge Arnsberg Lageplan.jpg 1,028 × 700; 103 KB
-
Bad Honnef Feuerschlößchen Grundriss Erdgeschoss 1908.jpg 682 × 770; 62 KB
-
Bad Honnef Feuerschlößchen Grundriss Kellergeschoss.jpg 654 × 699; 48 KB
-
Bad Honnef Feuerschlößchen Grundriss Obergeschoss.jpg 645 × 699; 49 KB
-
Grundriss vor 1925.JPG 2,350 × 1,806; 1.07 MB
-
Kloster Benninghausen.jpg 377 × 516; 56 KB
-
Wilhelm Scharrath 001.jpg 823 × 895; 119 KB
-
Quadrat Bottrop Lageplan mit Legende.jpg 2,423 × 2,173; 1.7 MB
-
Quadrat Bottrop Lageplan ohne Legende.jpg 1,500 × 1,060; 322 KB
-
Plan Hütte Bredelar 1849.JPG 622 × 548; 40 KB
-
Alme Haus Tinne, Grundriß des Erdgeschosses.JPG 1,398 × 1,138; 158 KB
-
JMW Grundriss EG.png 783 × 1,208; 15 KB
-
Grundriss Haus Steprath.svg 1,799 × 861; 32 KB
-
Kloster Grafschaft Plan 1832.jpg 350 × 396; 76 KB
-
Hemer-VillaPrinz-Grundriss-1-Asio.jpg 759 × 476; 47 KB
-
Kloster Grafschaft Plan.jpg 469 × 592; 203 KB
-
Königswinter Schloss Drachenburg Grundriss Erdgeschoss 1887.jpg 2,660 × 1,831; 733 KB
-
Herrenhaus Grundriss3 OG.png 3,390 × 2,068; 117 KB
-
Schloss Liedberg Grundriss Clemen 1896.jpg 259 × 375; 17 KB
-
Marienfeld Abtei Grundriss EG.jpg 1,153 × 840; 119 KB
-
Marienfeld Kloster Grundriss.jpg 1,496 × 1,201; 135 KB
-
Abtei michaelsberg grundriss-2006-01-19.png 526 × 372; 18 KB
-
Gymnasium Filder Benden, Grundriss, 2011-09.svg 3,300 × 2,300; 10 KB
-
Kloster Oelinghausen Kirchengrundriss.JPG 512 × 289; 20 KB
-
Planskisse over Gamle Aker kirke A-10001 Ua 0006 070.jpg 800 × 460; 113 KB
-
2006-02-06 Kloster Walberberg CRW 8723.jpg 1,871 × 1,644; 1.18 MB
-
Soest, Jakobitor, Grundriß von etwa 1902.jpg 406 × 543; 38 KB
-
Grundriss Schloss Burg.png 712 × 723; 29 KB
-
Stadttheater Bielefeld Grundriss.jpg 3,000 × 1,192; 909 KB
-
Planwedinghausen1.jpg 989 × 591; 152 KB
-
Hauptbahnhof Barmen 1 - Grundriss Erdgeschoss, Vorderansicht 1 zu 100.jpg 3,000 × 2,030; 1.08 MB
-
Hauptbahnhof Barmen 4 - Grundriss Keller 1 zu 100.jpg 3,000 × 2,022; 766 KB
-
Hauptbahnhof Barmen 5 - Grundriss 2. Obergeschoss 1 zu 100.jpg 3,000 × 2,030; 827 KB
-
Hauptbahnhof Barmen 7 - Grundriss Sparrenlage 1 zu 100.jpg 3,000 × 2,016; 1.15 MB
-
Wuppertal Barmen Alte Synagoge Grundriss.jpg 1,309 × 863; 384 KB





































