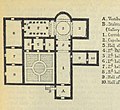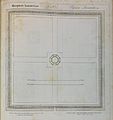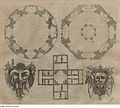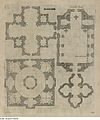Category:Floor plans of Italy
Jump to navigation
Jump to search
Subcategories
This category has the following 20 subcategories, out of 20 total.
*
A
B
C
G
M
P
S
T
V
Media in category "Floor plans of Italy"
The following 155 files are in this category, out of 155 total.
-
159 of 'Roma descritta ed illustrata. Seconda edizione' (11000343164).jpg 2,816 × 1,815; 1.1 MB
-
Quadri-Moretti, Piazza San Marco (1831), 12.jpg 4,795 × 7,878; 4.45 MB
-
MorettiPiazzaSanMarco12Campanile.png 1,356 × 2,305; 320 KB
-
2017-03 Mantova Mattes Pana (3).JPG 4,000 × 3,000; 4.63 MB
-
2021 — Erste Julireise Mateus2019 — Batch (243).jpg 2,281 × 3,568; 1.86 MB
-
287 of 'Le Latran au moyen âge' (11072645843).jpg 1,048 × 656; 146 KB
-
289 of 'Diano e l'omonima sua valle. Ricerche storico-archeologiche' (11086969384).jpg 1,724 × 2,569; 349 KB
-
293 of 'Diano e l'omonima sua valle. Ricerche storico-archeologiche' (11084550393).jpg 1,783 × 2,568; 617 KB
-
334 of 'A House-hunter in Europe' (11129465764).jpg 815 × 690; 113 KB
-
345 Piazza di Pienza.jpg 400 × 314; 30 KB
-
352 of 'La Penisola di Sirmione sul Lago di Garda illustrata' (11049674454).jpg 2,406 × 3,510; 809 KB
-
353 of 'La Penisola di Sirmione sul Lago di Garda illustrata' (11047924226).jpg 2,406 × 3,510; 706 KB
-
83 of 'Roma descritta ed illustrata. Seconda edizione' (11000071564).jpg 2,438 × 3,252; 1.55 MB
-
Albergo dei Poveri (Genoa) - Floor plan (11025053945).jpg 1,654 × 1,683; 329 KB
-
Alessi03.jpg 749 × 1,145; 219 KB
-
Alessi04.jpg 300 × 227; 14 KB
-
Allestimento Mackintosh ultima.svg 990 × 765; 347 KB
-
Atti del Reale Istituto veneto di scienze, lettere ed arti (1899-1900) (20354946521).jpg 1,600 × 2,152; 845 KB
-
Base progetti per l'arte Firenze, Italy.JPG 1,998 × 1,338; 487 KB
-
Beltrami - Lazzaretto di Milano 1882 - 2A.jpg 1,335 × 954; 353 KB
-
Brisighella1.jpg 400 × 334; 23 KB
-
Byzantine Arch 296.jpg 2,417 × 3,691; 1,015 KB
-
Camera per un ragazzo- Adami e maser.svg 1,053 × 744; 880 KB
-
Camera per un ragazzo- Adami e Masera.svg 1,053 × 744; 21 KB
-
Camposanto pianta ammannati.jpg 350 × 150; 8 KB
-
CastelloDiManiace Bronte Sicily FloorPlan.svg 656 × 1,013; 2.16 MB
-
Cefala diana mikwe3.JPG 706 × 794; 75 KB
-
Cella di san Romualdo (pianta).png 544 × 306; 74 KB
-
Chiesa rupestre di S. Maria (planimetria).jpg 1,032 × 529; 301 KB
-
Drawing, Design for a large palace, ca. 1575 (CH 18540965).jpg 2,600 × 3,236; 9.5 MB
-
Drawing, Design for a large palace, ca. 1575 (CH 18540967).jpg 2,667 × 3,202; 9.56 MB
-
Drawing, Design for a loggia, ca. 1660–75 (CH 18541647).jpg 3,259 × 4,096; 15.46 MB
-
Drawing, Elevation and Plan of a Casino, ca. 1797 (CH 18541939).jpg 4,096 × 2,759; 10.35 MB
-
Drawing, Ground plan and section of a room, ca. 1780 (CH 18554209).jpg 2,524 × 3,772; 9.96 MB
-
Drawing, Plan for an octagonal room, 19th century (CH 18148399).jpg 3,884 × 4,040; 13.64 MB
-
Durand 1833 - Lazzaretto di Milano.jpg 3,000 × 3,188; 2.56 MB
-
Foto magazzino.jpg 3,648 × 2,736; 564 KB
-
Fotothek df tg 0005397 Architektur ^ Geometrie ^ Treppe.jpg 634 × 820; 257 KB
-
Fotothek df tg 0005398 Architektur ^ Geometrie ^ Treppe.jpg 362 × 820; 137 KB
-
Fotothek df tg 0005399 Architektur ^ Geometrie ^ Bauform ^ Kirche.jpg 600 × 820; 220 KB
-
Fotothek df tg 0005400 Architektur ^ Geometrie ^ Bauform ^ Kirche.jpg 800 × 619; 232 KB
-
Fotothek df tg 0005401 Architektur ^ Geometrie ^ Gebäude.jpg 648 × 820; 262 KB
-
Fotothek df tg 0005403 Architektur ^ Geometrie ^ Gebäude ^ Pfeiler.jpg 800 × 616; 212 KB
-
Fotothek df tg 0005404 Architektur ^ Geometrie ^ Gebäude ^ Kapitell.jpg 578 × 820; 219 KB
-
Fotothek df tg 0005408 Architektur ^ Geometrie ^ Gebäude.jpg 603 × 820; 181 KB
-
Fotothek df tg 0005414 Architektur ^ Geometrie ^ Gebäude.jpg 599 × 820; 208 KB
-
Fotothek df tg 0005417 Architektur ^ Geometrie ^ Gebäude.jpg 597 × 820; 222 KB
-
Fotothek df tg 0005418 Architektur ^ Geometrie ^ Gebäude.jpg 800 × 600; 207 KB
-
Fotothek df tg 0005425 Architektur ^ Geometrie ^ Gebäude.jpg 620 × 820; 224 KB
-
Fotothek df tg 0005429 Architektur ^ Geometrie ^ Gebäude ^ Kirche.jpg 686 × 820; 249 KB
-
Fotothek df tg 0005434 Architektur ^ Geometrie ^ Decke ^ Ornamentik.jpg 715 × 820; 288 KB
-
Fotothek df tg 0005435 Architektur ^ Geometrie ^ Decke ^ Gewölbe.jpg 800 × 504; 159 KB
-
Galileo Galilei and the Roman Curia - floor plan.png 1,524 × 1,166; 250 KB
-
GCS------------------------------- (1).jpg 2,480 × 3,507; 1.38 MB
-
Great Neapolitan Earthquake of 1857 Vol 2 fig279.jpg 444 × 354; 29 KB
-
Grondplan piazza pioII.jpg 619 × 562; 78 KB
-
Ground-plan of part of the Vatican Palace — On the Vatican Library of Sixtus IV.png 2,156 × 3,289; 2.05 MB
-
Grundriss Vinzentinum.jpg 1,476 × 2,662; 1.21 MB
-
I quattro libri dell'architettura (1790) pag091.png 797 × 1,184; 557 KB
-
Kercher Knox house Perugia Italy.gif 275 × 535; 13 KB
-
Lamont Young - Progetto strada da Santa Lucia al Molosiglio.jpg 960 × 637; 168 KB
-
Laurentian library plan.jpg 415 × 440; 59 KB
-
Lazzaretto di Milano 1734.jpg 569 × 592; 257 KB
-
Lodi - monastero di San Vincenzo - pianta.jpg 705 × 473; 118 KB
-
Luca Beltrami - Lazzaretto 1899.jpg 1,643 × 1,200; 295 KB
-
L’Architecture de la Renaissance - Fig. 11.PNG 1,009 × 1,199; 157 KB
-
L’Architecture de la Renaissance - Fig. 32.PNG 976 × 1,248; 153 KB
-
Magazzino 2 - vasche vini Merlino milazzo.jpg 3,648 × 2,736; 529 KB
-
Albergo di Rigopiano mappa persone.svg 75 × 115; 28 KB
-
Mappa albergo di Rigopiano.svg 76 × 115; 55 KB
-
Mappa dell'albergo di Rigopiano.png 1,000 × 1,500; 58 KB
-
Mappa di San Michele in Bosco.jpg 585 × 289; 111 KB
-
MassimiRome.JPG 886 × 1,093; 330 KB
-
Milano 1884 - Avanzi del Lazzaretto.jpg 1,263 × 992; 610 KB
-
Brunetti Lazzaretto di Milano 1631.jpg 2,000 × 2,511; 2.47 MB
-
Milano QT8 edificio INA-Casa pianta.svg 1,638 × 611; 525 KB
-
Milano, Maggiolina, case a igloo map01.jpg 450 × 406; 30 KB
-
Moravola design.jpg 1,024 × 586; 78 KB
-
MoravolaPlan.jpg 1,680 × 962; 2.13 MB
-
Mura monopoli.jpg 3,507 × 2,550; 882 KB
-
Officina idraulico elettrica Galvani.png 1,180 × 874; 956 KB
-
On the Vatican Library of Sixtus IV DJVU pg 59.jpg 3,272 × 1,851; 1.29 MB
-
Casale di giano.png 1,135 × 789; 57 KB
-
Pacciano 6.png 1,170 × 720; 98 KB
-
Pacciano 9.png 476 × 279; 15 KB
-
Palais Buonsignori à Sienne (XIIIe siècle).jpg 580 × 800; 113 KB
-
Palazzo Civena pianta Bertotti Scamozzi 1776.jpg 738 × 465; 37 KB
-
Palazzo Civena rilievo Zorzi 1965.jpg 336 × 465; 19 KB
-
Piano terra.png 1,476 × 1,072; 419 KB
-
Pianta case coloniche, Tenuta castello.png 1,000 × 1,113; 717 KB
-
Pianta Caserma Reali Carabinieri Battipaglia.jpg 787 × 1,151; 162 KB
-
Pianta e disegni della cripta di Sant' Andrea.jpg 949 × 600; 99 KB
-
Pianta Malga Prolongo.png 482 × 208; 18 KB
-
Pianta Museo dei muratori Ca' Martì, Carenno.gif 400 × 400; 8 KB
-
Pianta-StabilimentoFrazzi-CdP.JPG 2,768 × 1,764; 4.55 MB
-
Piantina, Palazzo Carrega Cataldi, 1938.jpg 1,004 × 1,394; 447 KB
-
Pierre Paul Rubens - Palazzi di Genova, vol. I - Figura 02.jpg 1,236 × 1,800; 591 KB
-
Pierre Paul Rubens - Palazzi di Genova, vol. I - Figura 20.jpg 1,255 × 1,894; 421 KB
-
Pierre Paul Rubens - Palazzi di Genova, vol. I - Figura 21.jpg 1,262 × 1,807; 625 KB
-
Pierre Paul Rubens - Palazzi di Genova, vol. I - Figura 22.jpg 1,270 × 1,807; 551 KB
-
Pierre Paul Rubens - Palazzi di Genova, vol. I - Figura 61.jpg 1,243 × 1,776; 528 KB
-
Pierre Paul Rubens - Palazzi di Genova, vol. II - Figura 26.jpg 1,185 × 1,786; 539 KB
-
Planimetria Biblioteche Riunite "Civica e A. Ursino Recupero".jpg 2,440 × 2,221; 860 KB
-
Planimetria generale Maldura.png 685 × 587; 404 KB
-
Planimetria spazi museali Palazzo Bonifacio VIII.jpg 1,607 × 1,046; 202 KB
-
Planimetria zona monumentale di redipuglia.svg 988 × 991; 73 KB
-
Planta tenuta castello.png 1,000 × 1,113; 717 KB
-
Primo piano Maldura.png 698 × 287; 199 KB
-
PSM V77 D220 Plan of the first two buildings of the zoological station.png 1,594 × 767; 236 KB
-
PSM V77 D220 Plan of the laboratory for comparative physiology.png 1,589 × 763; 266 KB
-
RilievoPalazzoGiulini.pdf 4,966 × 3,508; 1.18 MB
-
Sala Colombine Pianta Scala 50.pdf 4,966 × 3,508; 19 KB
-
Sala Colombine Pianta Scala 50.svg 2,630 × 1,158; 549 KB
-
SAML-190-franco-roma.jpg 900 × 668; 139 KB
-
SAML-193-conigliaro-siracusa.jpg 888 × 629; 120 KB
-
Sammezzano, first floor rough map.png 585 × 363; 57 KB
-
Scala Regia.jpg 1,528 × 994; 564 KB
-
Scenografia KinshasaVenezia.pdf 1,754 × 1,239; 593 KB
-
Scuola superiore di architettura di milano-Pianta e Sezioni.svg 1,053 × 744; 127 KB
-
Secondo piano Maldura.png 702 × 272; 181 KB
-
Settori museo Paolo Orsi.jpg 687 × 503; 80 KB
-
GiardinoVaticano.JPG 1,861 × 2,017; 1.08 MB
-
View from Ferrara 41.JPG 2,880 × 2,160; 1.11 MB
-
Villa Borghese - pianta generale 1270169.JPG 2,816 × 2,112; 1.78 MB
-
Vittorianomap.jpg 1,048 × 1,608; 201 KB























































































































































