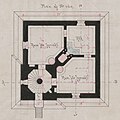Category:Floor plans of Finland
Jump to navigation
Jump to search
Subcategories
This category has the following 2 subcategories, out of 2 total.
Media in category "Floor plans of Finland"
The following 16 files are in this category, out of 16 total.
-
HAZELIUS(1881) Vol.1, Abb.68, p089.jpg 1,007 × 1,048; 452 KB
-
Accommodation Kouvola Rauhala Inn upstairs 1933.jpg 1,000 × 875; 217 KB
-
Architectual drawings Rauhala Inn downstairs Accommodation Kouvola 1933.jpg 3,496 × 2,496; 3.79 MB
-
Bengtskär Lighthouse drawing 2 fl., attic.JPG 698 × 1,038; 169 KB
-
Bengtskär Lighthouse drawing cellar, 1. fl..JPG 802 × 1,173; 239 KB
-
Floor plan of the Märket lighthouse, attic.jpg 1,460 × 1,520; 1.42 MB
-
Floor plan of the Märket lighthouse, basement.jpg 1,700 × 1,700; 2.02 MB
-
Floor plan of the Märket lighthouse, first floor.jpg 1,750 × 1,750; 2.12 MB
-
Floor plan of the Märket lighthouse, second floor.jpg 1,520 × 1,520; 1.45 MB
-
Floor plan of the Märket lighthouse.jpg 6,021 × 9,045; 4.99 MB
-
Oulun uimahalli Raksila.png 1,898 × 1,132; 618 KB
-
Redi.jpg 2,036 × 1,808; 198 KB
-
Ritning på hovrätten i Vasa, 1784-1788 - Skoklosters slott - 99013.tif 5,231 × 3,289, 2 pages; 49.25 MB
-
Ritning på hovrätten i Vasa, 1784-1788 - Skoklosters slott - 99015.tif 5,141 × 3,274, 2 pages; 48.18 MB
-
Saaren pohja.gif 468 × 265; 3 KB















