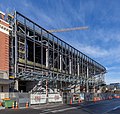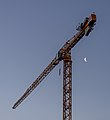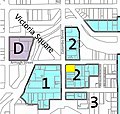Category:Convention Centre Precinct
Jump to navigation
Jump to search
convention centre and associated buildings in New Zealand | |||||
| Upload media | |||||
| Instance of | |||||
|---|---|---|---|---|---|
| Part of | |||||
| Location | Christchurch City, Canterbury Region, New Zealand | ||||
 | |||||
| |||||

English: The Convention Centre Precinct is located in central Christchurch on the banks of the Avon River. The Christchurch Convention Centre—Te Pae—was originally due to open in 2017 and is now expected in 2021.
Media in category "Convention Centre Precinct"
The following 59 files are in this category, out of 59 total.
-
20233001 Waka on Avon Final DSC08764-2.jpg 2,400 × 1,600; 863 KB
-
Avon River with Christchurch Convention Centre Precinct, Christchurch, New Zealand.jpg 5,271 × 3,301; 13.12 MB
-
Christchurch Central City, New Zealand.jpg 6,024 × 4,024; 2.66 MB
-
Christchurch Convention Centre Precinct 371.JPG 5,472 × 3,648; 3.59 MB
-
Christchurch Convention Centre Precinct construction, Christchurch, New Zealand.jpg 3,548 × 3,373; 7.39 MB
-
Christchurch Convention Centre Precinct, Christchurch, New Zealand 09.jpg 3,740 × 3,001; 5.43 MB
-
Christchurch Convention Centre Precinct, Christchurch, New Zealand 19.jpg 4,706 × 2,061; 6.77 MB
-
Christchurch Convention Centre Precinct, Christchurch, New Zealand.jpg 5,472 × 3,648; 13.68 MB
-
Christchurch Convention Centre Precinct, New Zealand 04.jpg 3,768 × 2,299; 4.9 MB
-
Christchurch, city centre, New Zealand (15).JPG 4,000 × 2,745; 3.62 MB
-
Christchurch, city centre, New Zealand.jpg 6,024 × 4,024; 4.12 MB
-
Construction of Christchurch Convention Centre Precinct, Christchurch, New Zealand.jpg 5,165 × 3,260; 10.71 MB
-
Convention Centre 082.JPG 12,416 × 1,856; 6.15 MB
-
Convention Centre Precinct 022.JPG 5,472 × 3,648; 4.62 MB
-
Convention Centre Precinct land designation.jpg 102 × 119; 9 KB
-
Convention Centre Precinct, Christchurch, New Zealand 07.jpg 4,888 × 3,460; 6.98 MB
-
Convention Centre Precinct, Christchurch, New Zealand 19.jpg 4,969 × 2,581; 8.2 MB
-
Crane above Christchurch Convention Centre Precinct, Christchurch, New Zealand.jpg 2,562 × 2,785; 2.3 MB
-
Crowne Plaza 748.jpg 5,472 × 3,648; 10.18 MB
-
François Convention Centre 886.jpg 5,472 × 3,648; 4.73 MB
-
Gloucester Street, Christchurch, New Zealand 06.jpg 5,391 × 3,551; 10.28 MB
-
Green couches in front of Tūranga, Christchurch, New Zealand.jpg 4,954 × 2,758; 9.87 MB
-
Isaac House, Christchurch, New Zealand 02.jpg 4,664 × 3,179; 8.76 MB
-
Planning maps.jpg 757 × 718; 94 KB
-
Ruins - 25361591923.jpg 4,206 × 2,804; 5.16 MB
-
SS4C Christchurch 942.jpg 3,648 × 5,472; 11.68 MB
-
SS4C Christchurch March 2019 744.jpg 4,032 × 3,024; 4.34 MB
-
Te Pae 742.jpg 5,472 × 3,648; 11.99 MB
-
Te Pae Christchurch Convention Centre 2024.jpg 4,032 × 2,268; 3.16 MB
-
Te Pae.jpg 3,801 × 2,850; 2.57 MB
-
TePaeChristchurchInterior - auditorium 1&2 01.jpg 4,032 × 2,268; 1.66 MB
-
TePaeChristchurchInterior - auditorium 1&2 02.jpg 4,032 × 2,268; 1.45 MB
-
TePaeChristchurchInterior - auditorium 1&2 from stage.jpg 4,032 × 2,268; 1.72 MB
-
TePaeChristchurchInterior - Conway room exhibition hall.jpg 4,032 × 2,268; 2.51 MB
-
TePaeChristchurchInterior - Ground Floor Foyer 01.jpg 4,032 × 2,268; 2.09 MB
-
TePaeChristchurchInterior - ground floor foyer 02.jpg 4,032 × 2,268; 1.54 MB
-
TePaeChristchurchInterior - ground floor foyer 03.jpg 4,032 × 2,268; 1.84 MB
-
TePaeChristchurchInterior - Ground Floor Foyer and reception desk.jpg 4,032 × 2,268; 2.13 MB
-
TePaeChristchurchInterior - Hana art installation 01.jpg 2,268 × 4,032; 1.92 MB
-
TePaeChristchurchInterior - Hana art installation 02.jpg 4,032 × 2,268; 2.4 MB
-
TePaeChristchurchInterior - Hana art installation 03.jpg 4,032 × 2,268; 3.25 MB
-
TePaeChristchurchInterior - Hana art installation 04.jpg 4,032 × 2,268; 2.22 MB
-
TePaeChristchurchInterior - hearing loop sign.jpg 2,268 × 4,032; 2.12 MB
-
TePaeChristchurchInterior - level 1 foyer 02.jpg 4,032 × 2,268; 1.91 MB
-
TePaeChristchurchInterior - level 1 foyer 03.jpg 4,032 × 2,268; 2.1 MB
-
TePaeChristchurchInterior - level 1 foyer 04.jpg 4,032 × 2,268; 2.11 MB
-
TePaeChristchurchInterior - level 1 foyer 05.jpg 4,032 × 2,268; 1.82 MB
-
TePaeChristchurchInterior - level 1 foyer stairs.jpg 4,032 × 2,268; 2.01 MB
-
TePaeChristchurchInterior - level one foyer 01.jpg 4,032 × 2,268; 2.28 MB
-
TePaeChristchurchInterior - rakaia room 01.jpg 4,032 × 2,268; 2 MB
-
TePaeChristchurchInterior - rakaia room 02.jpg 4,032 × 2,268; 2.11 MB
-
TePaeChristchurchInterior - rakaia room 03.jpg 4,032 × 2,268; 1.94 MB
-
TePaeChristchurchInterior - stairs and escalator.jpg 2,268 × 4,032; 1.98 MB
-
TePaeChristchurchInterior - waitaki room 01.jpg 4,032 × 2,268; 2.19 MB
-
TePaeChristchurchInterior - waitaki room 02.jpg 4,032 × 2,268; 2.13 MB
-
TePaeChristchurchInterior 01.jpg 4,032 × 2,268; 1.9 MB
-
TePaeINT.jpg 2,608 × 2,928; 946 KB
-
Tunnel at 122 Gloucester Street.jpg 4,368 × 2,912; 5.67 MB

























































