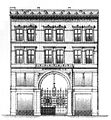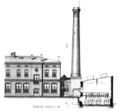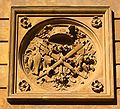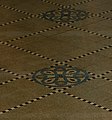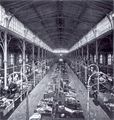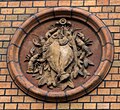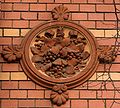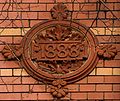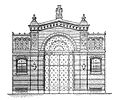Market halls in Berlin
Jump to navigation
Jump to search
English: Around 1900 there existed 14 Market halls in Berlin. Most of these buildings or remains of them are listed today.
Deutsch: Um 1900 gab es 14 Markthallen in Berlin. Die verbliebenen Gebäude oder Teilgebäude stehen heute überwiegend unter Denkmalschutz.
First market hall at Schiffbauerdamm
[edit]Deutsch: Ehemalige Markthalle am Schiffbauerdamm in Berlin, zwischen 1865 und 1868 vom Schinkel-Schüler de:Friedrich Hitzig erbaut. Das Bauwerk bildete die Vorläuferhalle der ab 1886 folgenden 14 Berliner Markthallen.
English: Former market hall in Berlin, Schiffbauerdamm, built by Friedrich Hitzig between 1865 and 1868
-
Situation plan
-
plan
-
section
-
view by Friedrich Hitzig
Markthalle I, Zentralmarkthalle at the Alexanderplatz (destroyed)
[edit]At the Alexanderplatz. Opening 1886, built according to plans by Hermann Wilhelm Albert Blankenstein. Destroyed.
-
Situation plan
-
Interior view around 1890
-
Leftmost the new Zentralmarkthalle with its white arched roof
Markthalle II, Lindenstraße/Friedrichstraße (destroyed)
[edit]-
situation plan, market hall II, market hall marked by the blue circle
-
market hall II, plan
-
section hall
-
facade at Lindenstraße
-
facade at Friedrichstraße
-
Berlin - market hall II, power house
Markthalle III, Zimmerhalle (Mitte)
[edit]English: The Market hall III, „Zimmerhalle“ is situated in Berlin-Mitte at border to Berlin-Kreuzberg closed up to Checkpoint Charlie. Opening 1886, built according to plans by Hermann Wilhelm Albert Blankenstein. Nearly completly destroyed in WW2. Only the front building at Zimmerstraße 90/91 is conserved, today used as residential and business house.
Deutsch: Die Markthalle III, „Zimmerhalle“, liegt in Berlin-Mitte an der Grenze zu Berlin-Kreuzberg fast direkt am Checkpoint Charlie. Ursprünglich zwischen Zimmerstaße 90/91 und Mauerstraße 82. Eröffnung 1886, gebaut nach Plänen von Hermann Blankenstein. Ab 1912 Ball-und Konzerthaus „Clou“ nach Umbau durch Johannes Kraaz. Im zweiten Weltkrieg fast vollständig zerstört, lediglich das Vorderhaus in der Zimmerstraße 90/91 ist erhalten. Heutige Nutzung als Wohn-Geschäftshaus.
-
Entrance area, colonnade
-
dto.
-
Portal and entrance area, colonnade
-
Courtyard, reconstructed
-
One of the last friezes at front-facade Zimmerstraße
-
facade Mauerstraße Zimmerstraße
-
facade
-
Berlin - market hall III, portal in court at Zimmerstraße
-
Berlin - market hall III, plan
-
section
-
situation plan 1896, market hall marked by the blue circle
-
Interior view Konzerthaus Clou
Markthalle IV
[edit]English: The market hall IV at Dorotheenstraße 29 (today no. 84) opened to the public in 1886. Architect: Hermann Blankenstein. In 1914 it was remodelled and became the Postal Cheque Office. Today the building is part of the domicile of the Press and Information Office of the Federal Government.
Deutsch: Die Martkhalle IV an der Dorotheenstraße 29 (heute Nr. 84) wurde 1886 eröffnet. Architekt: Hermann Blankenstein. 1914 wurde sie zum Berliner Postscheckamt umgebaut. Heute ist das Gebäude in den Komplex des Bundespresseamtes integriert.
Market Hall
[edit]-
sitation plan 1896, market hall marked by the blue circle
-
facade Dorotheenstraße
-
facade Dorotheenstraße around 1890
-
facade Dorotheenstraße today
-
terracotta plate fish
-
terracotta plate fruit and vegetable
-
terracotta plate poultry
-
terracotta plate 1886
-
terracotta plate 1817
-
terracotta plate 1899
-
Dachgesims
-
plan
-
plan basement
-
facade Reichtstagufer
-
section market hall
-
longitudinal section market all
-
en: Blocked up canal at Reichstagufer 12 (today public relation office of the cabinet of Germany) from the river Spree to the former market hall IV
-
de: Zugemauerter Versorgungskanal von der Spree unter dem Reichstagufer 12 (heute Bundespresseamt) hindurch zur ehemaligen Markthalle IV
Postscheckamt
[edit]-
Ansicht Spreefassade
-
section postal check office
-
plan postal check office
-
plan extension building
-
floor
Markthalle V (destroyed)
[edit]English: The market hall V situated in Magdeburger Platz opened to the public on 1888. Architect: Hermann Blankenstein
Deutsch: Die Martkhalle V auf dem Mageburger Platz wurde 1888 eröffnet. Architekt: Hermann Blankenstein
-
situation plan 1896, market hall marked by the blue circle
-
Interior view around 1890
-
Aufriss der Markthalle V
-
Seitenfassade
-
Schnitt
-
Grundriss
Markthalle VI, Ackerhalle (Mitte)
[edit]English: Ackerstraße 23-26/Invalidenstraße 158. Opened to the public on 1888. Architect: Hermann Blankenstein. Nearly completly conserved. However not longer used as market hall by several market stalls, but by a supermarket.
Deutsch: Ackerstraße 23-26/Invalidenstraße 158. Eröffnet 1888. Architekt: Hermann Blankenstein. Im Zweiten Weltkrieg fast keine Zerstörungen und weitgehend erhalten. Allerdings nicht mehr als Markthalle mit verschiedenen Ständen genutzt, sondern von einem Supermarkt.
-
situation plan 1896, market hall marked by the blue circle
-
Main facade (right side) at Ackerstraße
-
Side facade at Invalidenstraße
-
Facade Ackerstraße
-
plan
-
terracotta medaillon "vegetables"
-
terracotta medaillon "fish"
-
terracotta medaillon "poultry"
-
terracotta medaillon "fruit"
Markthalle VII (Kreuzberg)
[edit]English: Opening 1888, built according to plans by Hermann Blankenstein. The today existing parts are situated in Berlin-Kreuzberg, Dresdener Str. 27 and Legiendamm 32
Deutsch: Eröffnung 1888, gebaut nach Plänen von Hermann Blankenstein. Restteile in Berlin-Kreuzberg, Dresdener Str. 27 (Wohnhaus) and Legiendamm 32 (Restaurant)
-
situation plan 1896, market hall marked by the blue circle
-
Market hall VII, Berlin-Kreuzberg, rest part at Dresdener Straße, today a residential house
-
dto.
-
dto.
-
dto.
-
Remaining part at Legiendamm beside Luisenstädtischer Kanal, formerly and today a restaurant
-
Market hall VII around 1900
-
Interior view around 1900
-
terracotta panel
-
entrance restaurant
-
terracotta medaillon "grapes"
-
terracotta medaillon "1888"
-
terracotta medaillon "1887"
-
terracotta medaillon "fruit"
-
terracotta medaillon "poultry"
-
terracotta medaillon "fish"
-
facade at Dresdener Straße
-
plan
Markthalle VIII (Andreasstraße)
[edit]-
situation plan 1896, market hall marked by the blue circle
Markthalle IX, Eisenbahnhalle (Kreuzberg)
[edit]Opening 1891, built according to plans by Hermann Blankenstein. Situated in Berlin-Kreuzberg, Pücklerstraße 43/44; Eisenbahnstraße 42/43
-
situation plan 1896, market hall marked by the blue circle
-
Portal Pücklerstraße
-
Facade Eisenbahnstraße
-
Facade Pücklerstraße
-
Facade Pücklerstraße
-
Frieze at Pücklerstraße
-
Window at Pücklerstraße
-
Frieze and window at Eisenbahnstraße
-
Frieze at Eisenbahnstraße
-
Round arch, frieze at Eisenbahnstraße
-
Round arch and figure an the roof at Eisenbahnstraße
-
Round arch bearing the inscription „Markthalle IX“, Eisenbahnstraße
-
Figure on the roof – the Berlin Bear, Eisenbahnstraße
-
plan
-
section
-
Facade Eisenbahnstraße
Markthalle X, Arminiushalle (Moabit, Mitte)
[edit]English: Also called: Moabiter Markthalle. Built 1891 by Hermann Blankenstein. Situated in Moabit, district of Berlin-Mitte
Deutsch: Auch „Moabiter Markthalle“ genannt. Gebaut 1891 von Hermann Blankenstein. Gelegen in Moabit, Bezirk von Berlin-Mitte
-
situation plan 1896, market hall marked by the blue circle
-
English: Facade JonasstraßeDeutsch: Fassade Jonasstraße
-
Facade Bremerstraße
-
Facade Arminiusplatz
-
Grundriss
-
transverse section
-
longitudinal section
-
details of the roof
-
head of Merkur above the entrance
-
head of Ceres above the entrance
-
detail of the inner side of the entrance
Markthalle XI, Marheinekehalle, (Kreuzberg)
[edit]Situated in Berlin-Kreuzberg, Marheinekeplatz at Zossener Straße/Bergmannstraße. Built 1891 by Hermann Blankenstein. Completely destroyed in WW2, in 1951 reconstructed and in use as market hall again. Since January 2006 being modernized (opening probably in September 2007).
-
Marheinekehalle 2006
-
situation plan 1896, market hall marked by the blue circle
-
Berlin - market hall XI, plan
-
facade Marheinekeplatz
-
section
Markthalle XII, Grünthaler Straße/Treskowstraße
[edit]-
situation plan 1896, market hall marked by the blue circle
-
plan
-
Berlin - market hall XII, facade Grünthaler Straße
Markthalle XIII, Wörther Straße
[edit]-
situation plan 1896, market hall marked by the blue circle
-
plan
-
Berlin - market hall XIII, facade Treskowstraße
Markthalle XIV, Reinickendorfer Straße
[edit]-
situation plan 1896, market hall marked by the blue circle
-
plan
-
facade Dalldorferstraße
-
facade Reinickendorfer Straße
-
facade in the courtyard Reinickendorfer Straße
Projekt für eine Berliner Großmarkthalle 1914
[edit]-
projekt by Cremer & Wolffenstein








