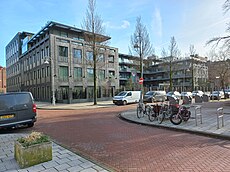Category:Valeriusplein 9, Amsterdam
Jump to navigation
Jump to search
Nederlands: Complex Valerius, Valeriusplein 9, Amsterdam is een nieuwbouwcomplex (2017-2023) aan het Valeriusplein, Amsterdam. Ontwerp van Roberto Meyer van MVSA. Glas-in-lood deels van Matthieu Wiegman
building in Amsterdam, the Netherlands | |||||
| Upload media | |||||
| Instance of | |||||
|---|---|---|---|---|---|
| Named after | |||||
| Location | Amsterdam-Zuid, Amsterdam, North Holland, Netherlands | ||||
| Street address |
| ||||
| Located on street | |||||
| Architect |
| ||||
| Has use | |||||
| Has part(s) |
| ||||
| Inception |
| ||||
| Structure replaces | |||||
 | |||||
| |||||
Media in category "Valeriusplein 9, Amsterdam"
The following 13 files are in this category, out of 13 total.
-
2024 Valeriusplein 9, Asd (A).jpg 4,624 × 3,468; 4.47 MB
-
2024 Valeriusplein 9, Asd (B).jpg 4,624 × 3,468; 5.45 MB
-
2024 Valeriusplein 9, Asd (C).jpg 4,624 × 3,468; 3.55 MB
-
2024 Valeriusplein 9, Asd (D).jpg 4,624 × 3,468; 4.49 MB
-
2024 Valeriusplein 9, Asd (E).jpg 3,468 × 4,624; 5.12 MB
-
2024 Valeriusplein 9, Asd (F).jpg 4,624 × 3,468; 5.39 MB
-
2024 Valeriusplein 9, Asd-elektrahuisje.jpg 4,624 × 3,468; 4.13 MB
-
2024 Valeriusplein 9, Asd-zijgevel (A).jpg 3,468 × 4,624; 3.57 MB
-
2024 Valeriusplein 9, Asd-zijgevel (B).jpg 3,468 × 4,624; 4.24 MB
-
Bouwput Valeriuskliniek foto 1.JPG 4,608 × 3,456; 3.42 MB
-
Bouwput Valeriuskliniek foto 2.JPG 4,608 × 3,456; 3.41 MB
-
Bouwput Valeriuskliniek foto 3.JPG 4,608 × 3,456; 3.2 MB
-
Bouwput Valeriuskliniek foto 4.JPG 4,608 × 3,456; 3.38 MB













