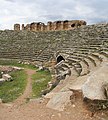Category:Stadion (Aphrodisias)
Jump to navigation
Jump to search
| Object location | | View all coordinates using: OpenStreetMap |
|---|
Italiano: Lo stadio di Afrodisia si trova nel settore settentrionale della città e doveva avere una capacità di circa 30.000 posti (262 m x 59 m) e si data alla fine del I o agli inizi del II secolo. In seguito alla distruzione del teatro, la sua estremità curvilinea fu utilizzata per gli spettacoli dei gladiatori. La sua struttura architettonica rappresenta un connubio tra arte greca e romana, invero, la sua forma particolare e polivalente racchiude il meglio del teatro greco, utile alle olimpiadi, e il meglio della funzionalità romana per, appunto, i combattimenti tra gladiatori.
English: The stadium is situated in the Northern section of the city. After the destruction of the theatre the curved end part of the stadium was used for gladiatorial events (note there are two curved ends, probably only one - the eastern one seems more built up - was used). Its architecture is a mixture of Greek and Roman art. It had a capacity of about 30.000 and measures 262 x 59 meters. It dates from the end of the first or beginning of the second century AD.
Media in category "Stadion (Aphrodisias)"
The following 75 files are in this category, out of 75 total.
-
09385 Geyre-Karacasu-Aydın, Turkey - panoramio (4).jpg 3,648 × 2,048; 2.5 MB
-
09385 Geyre-Karacasu-Aydın, Turkey - panoramio (8).jpg 3,648 × 2,048; 2.24 MB
-
A P H R O D I S I A S 2 0 0 7 - panoramio.jpg 2,264 × 1,687; 711 KB
-
Afrodi3.jpg 640 × 480; 168 KB
-
Afrodisias Stadion 065.jpg 1,600 × 1,020; 529 KB
-
Afrodisias Stadium Panorama.jpg 1,024 × 222; 104 KB
-
Afrodisias.JPG 8,192 × 1,856; 7.41 MB
-
Amphitheatre in former roman empire 1.jpg 3,534 × 2,610; 4.55 MB
-
Amphitheatre in former roman empire 3.jpg 3,600 × 2,700; 4.74 MB
-
Aphrodisia, the Stadium-1.jpg 2,657 × 1,772; 1.32 MB
-
Aphrodisias - Stadium 01.jpg 4,742 × 3,130; 4.14 MB
-
Aphrodisias - Stadium 02.jpg 5,184 × 3,456; 5.76 MB
-
Aphrodisias - Stadium 03.jpg 5,184 × 3,456; 6.43 MB
-
Aphrodisias - Stadium 04.jpg 5,104 × 3,403; 5.97 MB
-
Aphrodisias - Stadium 05.jpg 5,065 × 3,377; 6.74 MB
-
Aphrodisias 2.jpg 1,800 × 1,200; 503 KB
-
Aphrodisias 2013-03-27zzv.jpg 5,184 × 3,456; 2.66 MB
-
Aphrodisias 2013-03-27zzw.jpg 5,184 × 3,456; 2.98 MB
-
Aphrodisias 2013-03-27zzx.jpg 3,455 × 3,852; 3.11 MB
-
Aphrodisias 2013-03-27zzy.jpg 5,053 × 3,369; 3.07 MB
-
Aphrodisias 2013-03-27zzz.jpg 5,184 × 3,456; 3.18 MB
-
Aphrodisias 2013-03-27zzza.jpg 5,053 × 3,369; 2.83 MB
-
Aphrodisias 2013-03-27zzzb.jpg 5,184 × 3,456; 3.53 MB
-
Aphrodisias 2013-03-27zzzc.jpg 5,033 × 3,355; 3.46 MB
-
Aphrodisias 2013-03-27zzzd.jpg 5,033 × 3,355; 4.35 MB
-
Aphrodisias 2013-03-27zzze.jpg 3,456 × 5,184; 3.2 MB
-
Aphrodisias 2013-03-27zzzf.jpg 5,184 × 3,456; 4.28 MB
-
Aphrodisias 2013-03-27zzzg.jpg 3,456 × 5,184; 4.52 MB
-
Aphrodisias 2013-03-27zzzh.jpg 5,031 × 3,353; 4.16 MB
-
Aphrodisias Stadion 4568.jpg 1,600 × 1,065; 664 KB
-
Aphrodisias Stadion 4570.jpg 1,600 × 1,065; 581 KB
-
Aphrodisias Stadion 4574.jpg 1,600 × 1,065; 577 KB
-
Aphrodisias Stadion 4577.jpg 1,600 × 1,065; 633 KB
-
Aphrodisias Stadion 4578.jpg 1,600 × 1,065; 635 KB
-
Aphrodisias Stadion 4579.jpg 1,600 × 1,065; 455 KB
-
Aphrodisias Stadion Panorama1.jpg 1,600 × 369; 211 KB
-
Aphrodisias stadium.jpg 1,600 × 1,200; 255 KB
-
Aphrodisias Stadium.jpg 4,032 × 3,024; 7.09 MB
-
Aphrodisias Stadyumu.jpg 1,502 × 1,127; 339 KB
-
Aphrodisias, the Stadium-2.jpg 2,644 × 1,759; 1.43 MB
-
Aphrodisias5.jpg 1,758 × 1,122; 1.56 MB
-
AphrodisiasStadion.JPG 4,288 × 2,848; 6.2 MB
-
Estadio - Afrodisias - 01.jpg 3,648 × 2,736; 3.08 MB
-
Estadio - Afrodisias - 02.jpg 3,563 × 2,672; 6.25 MB
-
Estadio - Afrodisias - 03.jpg 2,691 × 2,691; 5.63 MB
-
Estadio - Afrodisias - 04.jpg 3,648 × 2,736; 7.62 MB
-
Estadio - Afrodisias - 05.jpg 3,580 × 2,628; 6.84 MB
-
Geyre Aphrodisias eski Stadyum (Stadium) - panoramio.jpg 2,272 × 1,704; 2.15 MB
-
Geyre Aphrodisias Stadium - panoramio.jpg 2,272 × 1,704; 2.21 MB
-
Paolo Monti - Servizio fotografico (Aphrodisias, 1962) - BEIC 6333006.jpg 844 × 1,280; 1.55 MB
-
Paolo Monti - Servizio fotografico (Aphrodisias, 1962) - BEIC 6362068.jpg 1,280 × 1,023; 1.38 MB
-
Paolo Monti - Servizio fotografico (Aphrodisias, 1962) - BEIC 6362090.jpg 1,280 × 1,181; 1.86 MB
-
Stadium - Aphrodisias (7471664792).jpg 5,184 × 3,456; 3.67 MB
-
Stadium afrodisias.JPG 2,288 × 1,712; 1.33 MB
-
Stadium of Aphrodisias in a cloudy day.jpg 4,032 × 3,024; 4.72 MB
-
Stadium of Aphrodisias seen from the ground.jpg 4,032 × 3,024; 3.11 MB
-
The stadium, Aphrodisias, Turkey (16911544529).jpg 4,843 × 3,203; 7.08 MB
-
The stadium, Aphrodisias, Turkey (17096312962).jpg 4,928 × 3,264; 9.23 MB
-
The stadium, Aphrodisias, Turkey (17097058201).jpg 4,928 × 3,264; 8.54 MB
-
The stadium, Aphrodisias, Turkey (17097752935).jpg 4,928 × 3,264; 10.72 MB
-
Turkey-2712 (2217136586) (2).jpg 2,592 × 1,944; 5.22 MB
-
Turkey-2712 (2217136586).jpg 1,280 × 960; 326 KB
-
Turkey-2713 (2216344647) (2).jpg 2,592 × 1,944; 5.86 MB
-
Turkey-2713 (2216344647).jpg 1,280 × 960; 439 KB
-
Turkey-2715 (2217137140) (2).jpg 2,592 × 1,944; 6.52 MB
-
Turkey-2715 (2217137140).jpg 1,280 × 960; 477 KB
-
Turkey-2716 (2217137394) (2).jpg 2,592 × 1,944; 6.03 MB
-
Turkey-2716 (2217137394).jpg 1,280 × 960; 443 KB
-
Turkey-2717 (2217137686) (2).jpg 2,592 × 1,944; 6.47 MB
-
Turkey-2717 (2217137686).jpg 1,280 × 960; 455 KB







































































