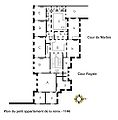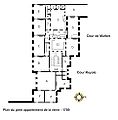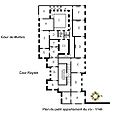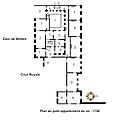Category:Plans of the Palace of Versailles
Appearance
Subcategories
This category has the following 2 subcategories, out of 2 total.
L
Media in category "Plans of the Palace of Versailles"
The following 29 files are in this category, out of 29 total.
-
Versailles - plan of premier étage of Enveloppe - Berger 1985 Fig12.jpg 1,817 × 2,483; 2.33 MB
-
Versailles - Plan du premier étage de l'avant corps - Architecture Françoise Tome4 Livre7 Pl8.jpg 14,173 × 18,425; 91.33 MB
-
Bound Print (France) (CH 18290443).jpg 2,976 × 4,096; 12.29 MB
-
Dufour premier projet pour Versailles.jpg 1,219 × 892; 125 KB
-
Palace of Versailles evolution.svg 5,563 × 2,800; 1.93 MB
-
Plan du petit appartement de la reine 1740.jpg 964 × 983; 64 KB
-
Plan du petit appartement de la reine 1789.jpg 964 × 983; 60 KB
-
Plan du petit appartement du roi 1693.jpg 964 × 983; 60 KB
-
Plan du petit appartement du roi 1740.jpg 964 × 983; 65 KB
-
Plan du petit appartement du roi 1760.jpg 964 × 983; 56 KB
-
Plan du petit appartement du roi 1789.jpg 964 × 983; 61 KB
-
Plan de l'Appartement du roi.jpg 581 × 490; 47 KB
-
Plan de la galerie des batailles.jpg 960 × 263; 25 KB
-
Versailles Hercules Salon roof bent.jpg 6,733 × 5,105; 2.52 MB
-
Versailles, Corp de Logis, 1.jpg 581 × 490; 40 KB



























