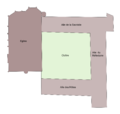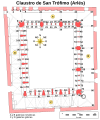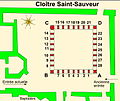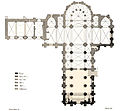Category:Plans of abbeys, convents, monasteries in France
Jump to navigation
Jump to search
Subcategories
This category has the following 7 subcategories, out of 7 total.
A
C
L
M
Media in category "Plans of abbeys, convents, monasteries in France"
The following 60 files are in this category, out of 60 total.
-
Abbatiale Saint-Philibert de Grand-Lieu.png 765 × 340; 22 KB
-
Abbaye aux Dames Saintes.jpg 2,338 × 1,700; 757 KB
-
Abbaye de Moyenmoutier-Plan de l'abbatiale.jpg 2,592 × 4,608; 2.33 MB
-
Abbaye Lagrasse plan premier etage.jpg 537 × 710; 163 KB
-
Abbaye Sainte-Croix de Quimperlé OSM 02.png 811 × 657; 339 KB
-
AbbayeSaintEvroultPlan.png 3,626 × 2,327; 259 KB
-
AbbayeSaintPierreSurDivesPlan.png 2,073 × 1,255; 221 KB
-
Ardenne-plan.jpg 1,000 × 1,445; 317 KB
-
AunayAbbayeEglise.JPG 2,090 × 2,834; 365 KB
-
AunayAbbayePlan.JPG 2,834 × 2,090; 436 KB
-
Beaumontplan.png 1,651 × 1,067; 1.06 MB
-
BeauportAbbayePlanNiveaux.png 1,803 × 1,331; 509 KB
-
BeauportlLucerne.png 2,932 × 1,600; 388 KB
-
BeauportPlanRDCEtage.png 1,803 × 1,355; 519 KB
-
Bonnecombe-plan au trait-légendes.png 1,123 × 794; 308 KB
-
Bonnecombe-plan au trait-rez et passages.jpg 3,498 × 2,440; 446 KB
-
Caen carmes plan couvent.png 2,326 × 2,210; 121 KB
-
Carennac.jpg 3,237 × 2,158; 1.13 MB
-
Charlieu, Kloster, Grundriss.jpg 2,338 × 1,700; 799 KB
-
Charlieu, 2. Kirche, Grundriss.jpg 2,338 × 1,700; 731 KB
-
Claustro de San Trófimo de Arlés.svg 1,163 × 1,388; 224 KB
-
Cloître-Saint-Sauveur.jpg 769 × 647; 151 KB
-
Abbaye de Fontfroide, Grundriss, Handskizze.jpg 1,700 × 2,338; 1,021 KB
-
Abbaye de Fontfroide, Grundriss.jpg 1,700 × 2,338; 1,018 KB
-
GouffernAbbayePlan.JPG 2,090 × 2,834; 587 KB
-
Lanvaux abbaye plan 1641.jpg 733 × 801; 117 KB
-
LonlayLAbbayePlan.JPG 2,834 × 2,090; 311 KB
-
Lucelle plan d'abbatiale1750.png 501 × 861; 482 KB
-
Lucien Bégule - L'abbaye de Fontenay et l'architecture cistercienne page 101.jpg 1,125 × 1,056; 196 KB
-
Map Quimperlé.svg 1,320 × 1,759; 508 KB
-
Abbatiale Marcilhac plan.jpg 3,320 × 3,061; 3.41 MB
-
Morienval (60), abbatiale, plan au milieu du XIIe siècle.jpg 968 × 1,442; 121 KB
-
MortainAbbayeBlanchePlan.JPG 2,834 × 2,090; 247 KB
-
MortainAbbayeBlanchePlan1.JPG 2,834 × 2,090; 253 KB
-
Abbaye de Moyenmoutier-Plan de l'abbaye.jpg 4,087 × 2,201; 2.67 MB
-
Plan Abbatiale Mouzon.jpg 144 × 350; 34 KB
-
Plan de l'abbatiale de Mozac en allemand.jpg 2,338 × 1,700; 970 KB
-
Plan de l'abbatiale de Mozac en français.jpg 2,338 × 1,700; 1.47 MB
-
PLAN DE L'ABBAYE DE BELLE-ETOILE A.png 1,164 × 703; 319 KB
-
PLAN DE L'ABBAYE DE BELLE-ETOILE.JPG 2,592 × 1,728; 292 KB
-
Plan de l'abbaye de Royaumont.jpg 2,460 × 2,280; 823 KB
-
Plan de l'eglise abbatiale de St Georges Rennes 1728.jpg 682 × 512; 81 KB
-
Plan de l'église Sainte-Marie de l'Abbaye aux Dames, Saintes.jpg 2,338 × 1,700; 730 KB
-
Plan du prieuré de Trizay.jpg 3,246 × 2,164; 650 KB
-
Plan Général de l'Abbaye de Saint-Mihiel.jpg 1,280 × 975; 277 KB
-
Plan st-riquier centula.svg 1,700 × 760; 82 KB
-
Plan.chapelle.abbaye.Montmajour.png 555 × 723; 68 KB
-
1779 St Pierre Remiremont Plan PF4017AB W.jpg 907 × 1,123; 1.4 MB
-
Eglise-abbatiale-remiremont.gif 838 × 574; 50 KB
-
Saint-Germer-de-Fly (60), plan de l'abbatiale.jpg 854 × 1,535; 193 KB
-
Abteikirche Saint-Gilles, Grundriss Krypta, Reste Konventsgebäude.JPG 2,338 × 1,700; 864 KB
-
Saint-Trophimecloître.svg 1,163 × 1,388; 153 KB
-
Priorat St.-Avit-Sénieur Grundriss.jpg 1,700 × 2,338; 669 KB
-
Abtei St-Génis-des-Fontaines, Grundriss .jpg 1,700 × 1,712; 501 KB
-
Architectura Capucinorum 40r.jpg 1,122 × 1,660; 766 KB
-
Senlis (60, abbaye Saint-Vincent, plan vers 1858.svg 744 × 611; 178 KB
-
Situation des chapiteaux de Mozac.jpg 2,338 × 1,422; 426 KB
-
Solignac St-Pierre-St-Paul 007.jpg 4,896 × 3,264; 11.71 MB
-
TroarnAbbayePlan.JPG 3,084 × 2,432; 395 KB


























































