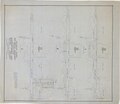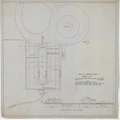Category:Plans of Valley Forge National Historical Park
Jump to navigation
Jump to search
Media in category "Plans of Valley Forge National Historical Park"
The following 126 files are in this category, out of 126 total.
-
File--Portion of Duportail Map- (a5f47b4e108c477da16f7df9ba076784).jpg 3,015 × 5,064; 2.98 MB
-
File--Stakes along Valley Creek- (9e72deeee6cb46b588650eee4a7561f4).jpg 3,510 × 5,100; 2.94 MB
-
File-Sketch of Drainage at Gulph Road Int-ersection-. (64e40e19cb6a4c67abedb6344c493322).jpg 6,624 × 4,088; 4.56 MB
-
File-To Agree with Outer Line -illeg- (0001d8ab7e9f4ae68c25b9af2c6bd3e9).PDF 4,500 × 7,006; 248 KB
-
Map of Part of Mary E.S. Evans Property 1915 (cc7b51ab1999476ea39f752f4f994f35).jpg 2,461 × 3,347; 1,014 KB
-
Map of Tract Land Mary E.S. Evans 1903 (ebc47bca02a44e5cb1e805a3fc2a6633).jpg 5,100 × 3,510; 2.06 MB
-
Parking Suggestion Near Varnum's Quarters (261e56d0d6c440efb89a9f5b0efc95a8).jpg 5,837 × 4,727; 6.03 MB
-
Parking Suggestion Near Varnum's Quarters (65ab90c7ce54446e88917b68237521e9).jpg 3,894 × 3,083; 2.88 MB
-
Plan for a Parking Area on Mt Joy (93e8ce431a22410c8c2d64280e242ab9).pdf 3,968 × 3,979; 13.45 MB
-
Planting Around Wayne Statue (4e3a2c29a1ce409dacebebb1238479d8).jpg 4,502 × 5,218; 4.82 MB
-
Planting Around Wayne Statue (64169b0ea9fd4311ade8ead28b7e8f0f).jpg 4,550 × 5,330; 5.31 MB
-
Preliminary Study Chapel and Varnum's Parking (59f3e68c34264437b8f166fd96b02a49).jpg 6,800 × 3,510; 5.33 MB
-
Proposed fence for Drive at Valley Forge (e83ef937cb1949d9bcc853a2db71a079).jpg 5,624 × 4,464; 17.04 MB
-
Proposed Revision of Outer Line Road, Valley Forge Park (c4144dda67c54c148b65b6d539abea12).jpg 6,837 × 9,176; 12.94 MB
-
Revised Plan for a Parking Area on Mt Joy (0b4735acc4314ae39b208fab7a30f084).jpg 4,679 × 6,295; 5.83 MB
-
Revised Plan for a Parking Area on Mt Joy (be05b37c218448a88e2f3ae312d248fe).jpg 7,019 × 10,200; 14.02 MB
-
Schedule No.1 for Paved Gutters on Earth Road (2f040057dadb4cb6ad023233f1342291).jpg 3,094 × 4,028; 2.1 MB
-
Schedule No.2 for Paved Gutters on Earth Road (67aa118fd6904883858787743efb3512).jpg 3,432 × 4,034; 2.33 MB
-
Suggested Site for Water Gate, Valley Forge Park (d950e604a6354d3f95d611de4f303ddb).jpg 4,111 × 3,256; 2.18 MB
-
Supt's Quarters, Valley Forge Park- Exterior Details (66430a28e3ae4fc1ba6d281f002c6797).pdf 3,377 × 2,820; 6.23 MB
-
Supt's Quarters, Valley Forge Park- South Elevation (69dcf017f6344ce3b1161a1bb5163146).pdf 2,689 × 2,233; 3.43 MB
-
Valley Forge Park Memorial Arch Layout (b7a1b6efd78440ed9d81bae25c70d55f).jpg 4,203 × 3,299; 2.63 MB




























































































































