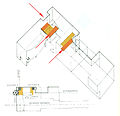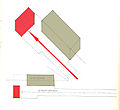Category:Plans of Maison La Roche
Jump to navigation
Jump to search
Media in category "Plans of Maison La Roche"
The following 16 files are in this category, out of 16 total.
-
1.Contraste.jpg 1,834 × 1,668; 592 KB
-
1ssda.jpg 1,211 × 1,024; 474 KB
-
Conexion nuclear.jpg 1,907 × 1,841; 737 KB
-
Configuracion generica.jpg 1,849 × 1,949; 574 KB
-
Limites.jpg 1,863 × 2,484; 854 KB
-
Planta Biblioteca.jpg 1,817 × 1,063; 341 KB
-
Planta Comedor.jpg 1,817 × 1,063; 356 KB
-
Planta de la Galería de Cuadros.jpg 1,817 × 1,063; 365 KB
-
Planta esquemática separando las 2 casa ,1 programa doble función.jpg 2,362 × 2,773; 761 KB
-
Planta Libre.jpg 5,316 × 2,954; 1.95 MB
-
Planta Rampa Interior.jpg 1,817 × 1,063; 345 KB
-
Planta Vestibulo.jpg 1,817 × 1,063; 345 KB
-
PlantaBiblioteca.jpg 1,817 × 1,063; 331 KB
-
Plantas esc 1.100..jpg 17,147 × 3,564; 3.27 MB
-
Retranqueos.jpg 1,792 × 1,738; 855 KB
-
Separacion.jpg 1,870 × 1,713; 669 KB














