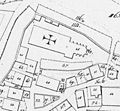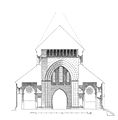Category:Plans of Johanneskirche Weinsberg
Jump to navigation
Jump to search
Media in category "Plans of Johanneskirche Weinsberg"
The following 7 files are in this category, out of 7 total.
-
Weinsberg Johanneskirche auf Urkatasterplan 1834 Ausschnitt.jpg 931 × 858; 145 KB
-
Weinsberg Johanneskirche Grundriss 2.jpg 4,204 × 1,636; 1.25 MB
-
Weinsberg Johanneskirche Grundriss.jpg 1,636 × 4,204; 1.25 MB
-
Weinsberg Johanneskirche Laengsschnitt nach Sueden.jpg 4,400 × 2,050; 839 KB
-
Weinsberg Johanneskirche Querschnitt zum Turm.jpg 1,800 × 1,824; 326 KB
-
Weinsberg Johanneskirche Rekonstruktion Ostfassade.jpg 1,504 × 2,004; 450 KB
-
Weinsberg Johanneskirche Turmquerschnitt.jpg 1,600 × 2,000; 414 KB




