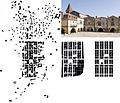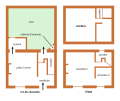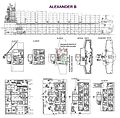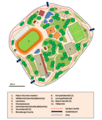Category:Plans
Jump to navigation
Jump to search
outline of a strategy for achievement of an objective | |||||
| Upload media | |||||
| Subclass of |
| ||||
|---|---|---|---|---|---|
| Depicts | future | ||||
| Different from | |||||
| |||||
Subcategories
This category has the following 12 subcategories, out of 12 total.
Media in category "Plans"
The following 87 files are in this category, out of 87 total.
-
1935 proposed tunnel to te Islance....JPG 3,672 × 2,238; 2.65 MB
-
Beispiel Monpazier.jpg 1,523 × 1,310; 380 KB
-
Bleischarley mine 102 m level plan.jpg 861 × 570; 79 KB
-
Cadwork1.jpg 905 × 360; 105 KB
-
Certyoj.jpg 1,010 × 505; 108 KB
-
Cité Mame - plan.svg 740 × 620; 26 KB
-
Country-scp-plan.png 3,400 × 2,400; 833 KB
-
County series tank 2.JPG 362 × 295; 39 KB
-
Countyseriesstaircase.JPG 418 × 330; 31 KB
-
Countyseriestank1.jpg 303 × 190; 22 KB
-
Cârta2009 6.jpg 2,848 × 2,136; 2.1 MB
-
Darling Harbour resumption plans, c.1900 (5414573372).jpg 1,500 × 1,343; 527 KB
-
Ecua.jpg 960 × 649; 126 KB
-
En-us-plans.ogg 0.8 s; 12 KB
-
Experimental Station Map.jpg 1,146 × 961; 459 KB
-
Gatehouse Mausoleum Site Plan.jpg 2,461 × 2,094; 1.79 MB
-
Generalplan der Alexander B.jpg 844 × 831; 378 KB
-
Henri Jacobs, cité de l’olivier, Bruxelles, 1903.jpg 1,785 × 1,682; 288 KB
-
Informatiebord P1280097.jpg 4,000 × 2,672; 5.67 MB
-
Kashiwa cst general site map.png 560 × 657; 157 KB
-
Kashiwa cst partial release plot plan.png 528 × 610; 136 KB
-
Kashiwa ts plot plan.png 549 × 633; 107 KB
-
King William County Courthouse, King William, Virginia layout.png 3,000 × 2,413; 141 KB
-
Kirche St. Peter Bapisterium Befunde 1958.png 1,070 × 594; 65 KB
-
Linthorpe Estate Newtown 1905 Subdivision plan.jpg 5,000 × 3,125; 3.08 MB
-
Luthmer VI-039-Weilburg Windhof Lageplan.jpg 1,140 × 1,225; 730 KB
-
Mapa de la Central Millenium.png 1,280 × 690; 237 KB
-
Mapa WSKiZ.jpg 500 × 314; 236 KB
-
Mapalalupalibros.jpg 346 × 191; 20 KB
-
Mapout plan for Scmidt Artist Lofts EDITED.png 368 × 508; 135 KB
-
Olaf Boye Plumbing Plan February 1889.jpg 10,212 × 9,788; 9.94 MB
-
Organoid intelligence (OI) action plan and research trajectories.jpg 2,131 × 2,446; 732 KB
-
Oversigtsplan Hadsund Butikscenter.png 609 × 801; 101 KB
-
P096 ToH--Smith's model tenamenets plan.png 1,357 × 666; 204 KB
-
Plan Bismarck-Viertel.jpg 545 × 391; 79 KB
-
Plan coopérative.jpg 637 × 829; 134 KB
-
Plan de la Rassauta.jpg 2,350 × 1,745; 2.47 MB
-
Plan de la Salle de Bal.jpg 758 × 495; 90 KB
-
Plan fang 2022.tif 4,586 × 3,435; 67.47 MB
-
Plan Lofts.jpg 500 × 349; 58 KB
-
Plan Maestro Aeropuerto VMRNA.pdf 1,070 × 1,579, 38 pages; 3.78 MB
-
Plan of ship Wellington. Photocopy. Courtesy Lyme Historical Society Archives.jpg 1,920 × 2,390; 360 KB
-
Plan Rouiba 0.jpg 2,400 × 1,753; 1.53 MB
-
Plan settlement village semi nomade Arabie Saoudite.pdf 1,239 × 1,754, 7 pages; 1.51 MB
-
Plandocuments.pdf 1,241 × 1,754, 4 pages; 45 KB
-
Plano de situación de Almallutx copiar.jpg 794 × 592; 78 KB
-
Plano General Detallado.jpg 1,257 × 824; 222 KB
-
Plant - 59 Jacaranda Rd 2229 - SYDney.jpg 1,450 × 3,264; 912 KB
-
Quitoa.jpg 960 × 697; 89 KB
-
Ranch Style house plans Arlington Texas.jpg 6,600 × 5,100; 2.59 MB
-
Samsun Tütün Merkezi planı.jpg 2,450 × 3,635; 1.34 MB
-
Section of the Puente Colgado, Aranjuez.jpg 1,542 × 663; 424 KB
-
Sketch of (Dalgety) village layout, 1873 (5494950767).jpg 1,500 × 1,019; 500 KB
-
SkrMasterplan2017.gif 950 × 1,100; 108 KB
-
SMA - Okótovaný půdorys.png 640 × 640; 8 KB
-
Spartenplan.png 793 × 559; 29 KB
-
Studio 7 Street circuit map.jpg 774 × 532; 72 KB
-
The golden slipper--Dreaming Lady--plan.png 1,183 × 1,481; 28 KB
-
Thecommonsatfederalwayfederalwaywa03a.jpg 800 × 600; 43 KB
-
Totaalperspectief hoofdstructuur.jpg 1,280 × 697; 106 KB
-
Urkkis ilman otsikkoa.png 831 × 981; 156 KB
-
Vila Itororó, Bixiga, São Paulo SP (18086901488).jpg 2,048 × 1,536; 454 KB
-
Walbottle Campus Main Building Map.png 2,000 × 1,143; 249 KB
-
Water Clubhouse (plans).jpg 1,408 × 1,020; 659 KB
-
WCC Archives drainage plans.jpg 3,614 × 1,838; 1.23 MB
-
Ústřední hřbitov Karlovy Vary - plán hřbitova.jpg 4,000 × 3,000; 3.22 MB
-
Ашмяны план 1798.png 2,308 × 1,635; 86 KB
-
Генеральный планъ Брестъ-Литовской крепости.jpg 500 × 333; 32 KB
-
Карта Данилова в 2012 году.jpg 472 × 590; 229 KB
-
Место устройства на работу Угонщик в Лос Сантосе.jpg 760 × 524; 312 KB
-
Моделирование толпы.png 1,280 × 881; 217 KB
-
План Ник Пин.jpg 120 × 120; 26 KB
-
Ситуаційний план селища Пальміра.jpg 4,496 × 3,185; 2.5 MB
-
Схема карт захоронений на кладбище № 1 города Ташкента.JPG 1,400 × 1,350; 554 KB
-
Схема ташкентского зоопарка.jpg 3,700 × 2,629; 540 KB
-
Ташкент. Боткинское кладбище.jpg 1,903 × 2,049; 820 KB




















































































