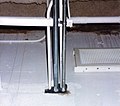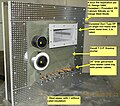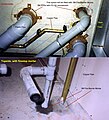Category:Operable firestops
Jump to navigation
Jump to search
Operable firestops means that the installed configuration is bounded by an active certification listing.
Media in category "Operable firestops"
The following 63 files are in this category, out of 63 total.
-
2 inch copper pipe firestops.jpg 4,677 × 3,125; 1.37 MB
-
3m fire barrier mortar proper reentry.jpg 4,642 × 3,136; 1.13 MB
-
3m fs195 ppd nortown casistas.jpg 4,711 × 3,146; 1.29 MB
-
Bathtub drain firestop.jpg 3,052 × 4,592; 971 KB
-
Batts firestop.jpg 2,297 × 3,448; 921 KB
-
Bus duct cp25.jpg 3,443 × 2,368; 771 KB
-
Bus duct penetration.jpg 2,311 × 1,578; 296 KB
-
Bus duct silicone.jpg 4,694 × 3,146; 1.09 MB
-
Celotex cmp firestop.jpg 3,469 × 6,968; 2.43 MB
-
Ceramic fibre nelson clk installation.jpg 5,674 × 4,963; 2.03 MB
-
Combo penetration.jpg 4,694 × 3,136; 1,017 KB
-
Conduit and damper penetrations.jpg 4,625 × 3,136; 1.08 MB
-
Conduit busduct.jpg 3,456 × 1,799; 1.4 MB
-
Conduit firestop us.jpg 3,443 × 2,339; 1.36 MB
-
Conduit mortar damper.jpg 3,130 × 2,761; 725 KB
-
Cu pipe leonard.jpg 3,443 × 2,288; 654 KB
-
Dih electrical firestop bc superferries.jpg 4,660 × 3,102; 1,007 KB
-
Dih mechanical firestop bc superferries.jpg 3,698 × 2,896; 725 KB
-
Durastop 3 separate pipe penetrations old further away.jpg 2,048 × 1,536; 568 KB
-
Durastop 3 separate pipe penetrations old.jpg 2,048 × 1,536; 546 KB
-
Durastop 6 pipes.jpg 625 × 469; 50 KB
-
Durastop angled white pipe.jpg 2,048 × 1,536; 748 KB
-
Durastop beaucoup pipes.jpg 555 × 416; 35 KB
-
Durastop big white pipe.jpg 2,048 × 1,536; 640 KB
-
Durastop corner wall.jpg 422 × 562; 42 KB
-
Durastop inside durasteel wall.jpg 3,265 × 2,884; 1.21 MB
-
Durastop mexico red pipe further away.jpg 1,536 × 2,048; 472 KB
-
Durastop mexico red pipe.jpg 1,536 × 2,048; 471 KB
-
Durastop multiple cables.jpg 469 × 352; 25 KB
-
Durastop single red pipe.jpg 680 × 510; 47 KB
-
Durastop sprinkler pipe close up.jpg 466 × 621; 45 KB
-
Durastop t shaped hole.jpg 1,024 × 768; 126 KB
-
Durastop yellow pipe.jpg 492 × 369; 26 KB
-
Electrical conduit floor penetration silicone.jpg 3,269 × 2,845; 573 KB
-
Electrical panels st marys.jpg 2,176 × 3,768; 719 KB
-
Fancoil unit c1000 mortar.jpg 4,539 × 3,157; 971 KB
-
Fancoil unit underside of firestop.jpg 3,750 × 3,146; 769 KB
-
Fsp firestop.jpg 2,347 × 1,542; 370 KB
-
Gas pipe firestop.jpg 3,488 × 2,661; 982 KB
-
GASAG Biogas plant in Schwedt (045).jpg 6,000 × 4,000; 6.1 MB
-
K10 primary efflorescence.jpg 4,625 × 3,157; 1.35 MB
-
Lovely canadian paper mill mortar firestop.jpg 4,711 × 3,168; 1.48 MB
-
Mcc room perimeter canned cable penseal metacaulk.jpg 479 × 356; 96 KB
-
Mortar cross barrier.jpg 3,456 × 6,984; 1.68 MB
-
Mortar firestop.jpg 1,569 × 2,362; 456 KB
-
Nortown casitas 3m ppd with 3mfbmortar.jpg 4,258 × 4,703; 1.67 MB
-
Nortown plastic pipe drywall.jpg 4,528 × 3,921; 1.85 MB
-
Pack seal 4.jpg 2,310 × 3,536; 783 KB
-
Pillow mortar.jpg 2,299 × 1,550; 403 KB
-
Piping floor penetrations nortown casitas.jpg 4,574 × 3,146; 1.55 MB
-
Q deck how joint silicone conduit.jpg 4,694 × 3,125; 1.26 MB
-
Reentry4.jpg 2,344 × 3,508; 721 KB
-
Riser clamp.jpg 4,517 × 3,696; 1.45 MB
-
Self level silicone.jpg 3,593 × 5,419; 1.64 MB
-
Shaft dupont mississauga on-ar.jpg 4,875 × 3,540; 2.28 MB
-
Shaft dupont mississauga on.jpg 4,875 × 3,540; 1.47 MB
-
Standpipe penetration.jpg 4,688 × 3,581; 1.33 MB
-
Toilet flange.jpg 2,336 × 3,440; 550 KB
-
Trap firestop.jpg 3,314 × 2,352; 645 KB
-
Vic couplings.jpg 4,625 × 3,157; 1.6 MB
-
Wh slab after fire b4 hose.jpg 5,920 × 4,146; 8.45 MB
-
Wh slab hose begins.jpg 5,878 × 4,104; 1.91 MB
-
White pipe.jpg 3,417 × 2,376; 594 KB


























































