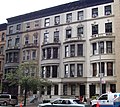Category:George F. Pelham
Jump to navigation
Jump to search
American architect | |||||
| Upload media | |||||
| Date of birth | 1867 Ottawa | ||||
|---|---|---|---|---|---|
| Date of death | 7 February 1937 | ||||
| Country of citizenship | |||||
| Occupation | |||||
| Child | |||||
| |||||
George F. Pelham (1857-1937) was an American architect who specialized in apartment buildings. He was the son of George B. Pelham (1831-99), who was also an architect.
Subcategories
This category has the following 25 subcategories, out of 25 total.
1
- 314 West 100th Street (7 F)
- 318 West 100th Street (3 F)
- 300 West 107th Street (3 F)
- 136 East 64th Street (4 F)
8
- 81 Irving Place (8 F)
9
- 21 East 90th Street (2 F)
H
- Hudson View Gardens (9 F)
P
- 944 Park Avenue (3 F)
- 1120 Park Avenue (3 F)
- 1130 Park Avenue (4 F)
R
- 200 Riverside Drive (6 F)
- 265 Riverside Drive (5 F)
- 290 Riverside Drive (5 F)
- 300 Riverside Drive (8 F)
W
- 495 West End Avenue (2 F)
- 840 West End Avenue (4 F)
Media in category "George F. Pelham"
The following 99 files are in this category, out of 99 total.
-
112 East 17th Street entrance.jpg 1,728 × 2,265; 905 KB
-
34-42 West 96th Street.jpg 1,866 × 1,658; 693 KB
-
495 Broome Street.jpg 1,131 × 2,277; 681 KB
-
97 Wooster Street.jpg 2,448 × 3,264; 1.74 MB
-
George F. Pelham portrait with label.jpg 1,281 × 1,692; 497 KB
-
J. Axelrod, builder; Geo F. Pelham, architect (NYPL b12647274-464733).jpg 5,428 × 7,230; 5.39 MB
-
J. Axelrod, builder; Geo F. Pelham, architect (NYPL b12647274-464733).tiff 5,428 × 7,230; 112.28 MB
-
The Riverdale, (southeast corner of Riverside Drive and 79th Street) (NYPL b12647274-464740).tiff 5,428 × 7,230; 112.28 MB
-
The Riverdale. Plan of first floor; Plan of upper floors (NYPL b12647274-464741).jpg 5,428 × 7,230; 4.65 MB
-
The Riverdale. Plan of first floor; Plan of upper floors (NYPL b12647274-464741).tiff 5,428 × 7,230; 112.28 MB
-
The Sulgrave, northeast corner of Broadway and 139th Street (NYPL b12647274-464762).jpg 5,428 × 7,230; 5.08 MB
-
The Sulgrave, northeast corner of Broadway and 139th Street (NYPL b12647274-464762).tiff 5,428 × 7,230; 112.28 MB
-
The Sulgrave. Plan of upper floors (NYPL b12647274-464763).jpg 5,428 × 7,230; 4.89 MB
-
The Sulgrave. Plan of upper floors (NYPL b12647274-464763).tiff 5,428 × 7,230; 112.28 MB
-
The Pinehurst. Plan of first floor; Plan of upper floors (NYPL b12647274-465515).jpg 5,428 × 7,230; 4.85 MB
-
The Pinehurst. Plan of first floor; Plan of upper floors (NYPL b12647274-465515).tiff 5,428 × 7,230; 112.28 MB
-
The Lansdown, 352-356 West 46th Street (NYPL b12647274-465604).jpg 5,428 × 7,230; 5 MB
-
The Lansdown, 352-356 West 46th Street (NYPL b12647274-465604).tiff 5,428 × 7,230; 112.28 MB
-
The Lansdown. Plan of first floor; Plan of upper floors (NYPL b12647274-465605).jpg 5,428 × 7,230; 4.9 MB
-
The Lansdown. Plan of first floor; Plan of upper floors (NYPL b12647274-465605).tiff 5,428 × 7,230; 112.28 MB
-
The Chislehurst, Fort Washington Avenue, near 180th Street (NYPL b12647274-465624).jpg 5,428 × 7,230; 6.6 MB
-
The Chislehurst, Fort Washington Avenue, near 180th Street (NYPL b12647274-465624).tiff 5,428 × 7,230; 112.28 MB
-
The Fairholm, 503-505-507 West 121st Street; Plan of upper floors (NYPL b12647274-465631).tiff 5,428 × 7,230; 112.28 MB



































































































