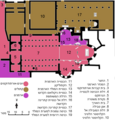Category:Floor plans of the Church of the Nativity (Bethlehem)
Jump to navigation
Jump to search
Media in category "Floor plans of the Church of the Nativity (Bethlehem)"
The following 28 files are in this category, out of 28 total.
-
Plan of the Basilica of the Nativity in Bethlehem - Sandys George - 1615.jpg 1,500 × 1,476; 1.12 MB
-
293 of 'Viaje á Egipto, Palestina y otros países del Oriente' (11156943104).jpg 1,520 × 2,345; 524 KB
-
373 of 'Voyage religieux en Orient ... Deuxième édition' (11043814163).jpg 1,306 × 2,237; 274 KB
-
Basilica 20.png 403 × 700; 9 KB
-
BethleemPlan.png 2,185 × 1,145; 47 KB
-
Nativitadenominations.png 901 × 938; 143 KB
-
(1881) PLAN BASILIQUE DE BETHLÉHEM.jpg 1,499 × 1,856; 1.4 MB
-
Church of Saint Catherine of Alexandria.svg 491 × 344; 101 KB
-
Nativitaall.png 697 × 521; 93 KB
-
Church of the Nativity (reconstruction) ca. 333 CE Bethlehem.JPG 857 × 632; 143 KB
-
Church of the Nativity 4th C plan ca. 333 CE Bethlehem.JPG 882 × 554; 110 KB
-
Church of the Nativity and Holy Sepulche, EChristian 260.jpg 1,213 × 1,829; 441 KB
-
ETH-BIB-Bethlehem, Grundriss der Geburtsgrotte-Dia 247-Z-00208.tif 3,616 × 2,968; 30.86 MB
-
(1881) PLAN SOUTERRAINS DE LA BASILIQUE.jpg 1,488 × 788; 632 KB
-
Le plan de l”Eglise et monastère de Bethlehem - Cootwijck Johannes Van - 1619.jpg 1,500 × 1,007; 730 KB
-
Nativity floor-plans.jpg 348 × 515; 15 KB
-
Plan.eglise.Nativite.Bethleem.png 279 × 426; 12 KB



























