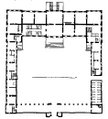Category:Floor plans of houses in England
Jump to navigation
Jump to search
Subcategories
This category has the following 2 subcategories, out of 2 total.
A
- Audley End House plans (3 F)
Media in category "Floor plans of houses in England"
The following 18 files are in this category, out of 18 total.
-
1830s through house Green Street, St Margarets, Leicester.svg 642 × 411; 78 KB
-
Ascot Heath House Plan - The Builder - Dec 19, 1868.jpg 2,536 × 1,783; 365 KB
-
Castle Ashby plan.jpg 685 × 479; 202 KB
-
Compton Wynyates Floor Plan (11301951314).jpg 1,000 × 900; 168 KB
-
Great Dixter Plans Lutyens Houses and Gardens 1913 Page308.jpg 1,722 × 2,390; 919 KB
-
Heathcote Ground-floor Plan Lutyens Houses and Gardens 1913 Page239.jpg 2,288 × 1,582; 572 KB
-
House at Shackleford, Surrey - C. F. A. Voysey architect.png 2,122 × 1,490; 4.04 MB
-
Lutyens houses and gardens (1921) (14577234058).jpg 2,162 × 2,106; 273 KB
-
Lutyens houses and gardens (1921) (14761491774).jpg 1,652 × 2,010; 260 KB
-
Monkton Plans Lutyens Houses and Gardens 1913 Page168.jpg 1,264 × 1,513; 311 KB
-
Montagu House - plan from Vitruvius Britannicus.jpg 469 × 520; 39 KB
-
Muthesius Das englische Haus I 27b Meare Farmhouse.jpg 458 × 487; 162 KB
-
Muthesius Das englische Haus I 34.jpg 1,443 × 2,048; 338 KB
-
Muthesius Das englische Haus I 34a.jpg 701 × 882; 449 KB
-
Nashdom Plans Lutyens Houses and Gardens 1913 Page284.jpg 1,862 × 2,149; 749 KB
-
Norman Shaw Landhaus Leyes Wood Grundriss.jpg 679 × 1,024; 133 KB
-
Queensberry House plans.jpg 1,269 × 917; 125 KB

















