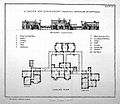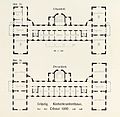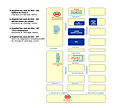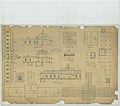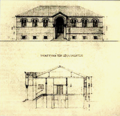Category:Floor plans of hospitals
Jump to navigation
Jump to search
Subcategories
This category has the following 4 subcategories, out of 4 total.
Media in category "Floor plans of hospitals"
The following 175 files are in this category, out of 175 total.
-
105 of 'A manual of the Nilagiri District in the Madras Presidency' (11136694313).jpg 2,457 × 3,490; 1.21 MB
-
260 of 'Disertaciones sobre la Historia de la República Megicana, etc' (11023064535).jpg 1,487 × 1,961; 643 KB
-
A history of the Bristol Royal Infirmary Wellcome L0029533.jpg 1,670 × 1,234; 1.02 MB
-
Alienist and neurologist. (1909) (14778508792).jpg 2,235 × 1,696; 547 KB
-
Alienist and neurologist. (1910) (14781160901).jpg 2,726 × 1,667; 1.03 MB
-
An official floor plan and transverse section with scale for Wellcome V0015773.jpg 3,350 × 2,157; 3.5 MB
-
Annual report of the trustees (1889) (14772751042).jpg 2,065 × 3,405; 651 KB
-
Annual report of the trustees (1908) (14774579952).jpg 4,506 × 3,172; 2.41 MB
-
Architectural details of the roof of Beaune hospital, includ Wellcome V0012207.jpg 3,200 × 2,312; 3.26 MB
-
Architectural plan, Derby Infirmary Wellcome L0023827.jpg 1,242 × 1,612; 780 KB
-
Architectural plan, Derby Infirmary Wellcome L0023828.jpg 1,210 × 1,588; 719 KB
-
Altein Grundriss EG.jpg 946 × 828; 116 KB
-
Altein Grundriss Querschnitt.jpg 1,301 × 756; 112 KB
-
Grundriss vor 1925.JPG 2,350 × 1,806; 1.07 MB
-
General Town Hospital, Berlin; Two floor plans and a plan of Wellcome V0012224.jpg 2,334 × 3,447; 3.34 MB
-
KEH Plan 1896 bearbeitet.jpg 1,031 × 1,607; 537 KB
-
Berlin Krankenhaus Moabit Grundriss Baracke.jpg 2,914 × 1,371; 282 KB
-
Berlin Krankenhaus Moabit Grundriss Operationshaus.jpg 3,030 × 1,543; 389 KB
-
Block plan of Broadmoor Criminal Asylum Wellcome L0038514.jpg 3,792 × 3,018; 1.57 MB
-
Building plan of Swansea hospital, 1893. Wellcome L0011764.jpg 1,202 × 1,682; 303 KB
-
Burnley Hospital. Ground floor plan. Wellcome L0000315.jpg 1,025 × 1,838; 350 KB
-
Central London Throat & Ear Hospital, Grays Inn Road. Wellcome L0023500.jpg 2,012 × 1,033; 514 KB
-
Children's Infirmary, Liverpool, Merseyside; floor plans. Ph Wellcome V0012849.jpg 2,481 × 3,372; 3.73 MB
-
Claybury Asylum, first floor plan. Wellcome L0023316.jpg 4,895 × 3,504; 3.84 MB
-
Claybury Asylum, ground floor plan Wellcome L0023315.jpg 5,044 × 3,584; 3.94 MB
-
Cottage Hospital, Harrow-on-the-Hill, Middlesex; with floor Wellcome V0012737.jpg 2,400 × 3,621; 3.6 MB
-
Cumberland Royal Infirmary and German Hospital, Dalston Plans 1893.png 1,086 × 1,677; 2.2 MB
-
Cumberland Royal Infirmary Plan 1893.png 1,086 × 864; 1.15 MB
-
Description of the Retreat Wellcome L0048418.jpg 4,649 × 3,779; 3.4 MB
-
Diagram titled "The Treatment Block" Wellcome L0074917.jpg 4,044 × 5,264; 2.93 MB
-
'Attick Story'; Royal Infirmary of Edinburgh. Wellcome L0020519.jpg 1,848 × 1,042; 737 KB
-
Erdgeschoss Aachener Augenheilanstalt.jpg 3,508 × 2,552; 1.38 MB
-
Erstes und zweites Obergeschoss.jpg 3,508 × 2,552; 1.47 MB
-
Ewelme Hospital, Oxford; architectural details and floor pla Wellcome V0012644.jpg 3,050 × 2,338; 3.36 MB
-
F. Nightingale, Notes on hospitals. Wellcome L0023807.jpg 1,458 × 1,268; 723 KB
-
Facade, grounds and floor plan of the lunatic asylum, Aberga Wellcome L0011788.jpg 1,816 × 1,150; 830 KB
-
Fever Hospital, Margate, Kent, England; floor plan. Line eng Wellcome V0013925.jpg 3,428 × 2,420; 4.5 MB
-
Filarete ospedale.jpg 2,427 × 1,221; 1.4 MB
-
Flat Holm isolation hospital plan April 1895.jpg 1,935 × 1,419; 735 KB
-
Floor plan of Vaziri Hospital.png 1,250 × 500; 10 KB
-
General Sea Bathing Infirmary, Margate, Kent; with floor pla Wellcome V0013929.jpg 3,112 × 2,508; 3.21 MB
-
Genova, ex Manicomio nel Sestiere di S. Vincenzo (11025217406).jpg 1,654 × 1,717; 386 KB
-
German Hospital, New York City; floor plan ; portrait of Sir Wellcome V0014006.jpg 2,170 × 3,354; 3.33 MB
-
Gloucester Infirmary, England; with floor plan and printed t Wellcome V0012697.jpg 2,392 × 3,040; 3.95 MB
-
Greenwich Plan Vit Brit edited.jpg 850 × 869; 162 KB
-
GreenwichKingWilliamsCourtRobert Mylne1793.jpg 351 × 550; 74 KB
-
Ground floor plan of the London Hospital. Wellcome L0000313.jpg 1,498 × 1,237; 636 KB
-
Ground plan of the Hospital de la Charite, Paris, France Wellcome L0033823.jpg 3,940 × 2,616; 2.63 MB
-
Gülhane I (Grundriss).jpg 2,467 × 1,469; 453 KB
-
H. Burdett, Hospitals and asylums of the wor Wellcome L0029692.jpg 1,204 × 1,840; 755 KB
-
Handbuch der Krankenversorgung und Krankenpflege (1899) (14760763476).jpg 1,810 × 842; 241 KB
-
Handbuch der Krankenversorgung und Krankenpflege (1899) (14780603661).jpg 3,088 × 2,216; 712 KB
-
Handbuch der Krankenversorgung und Krankenpflege (1899) (14783754785).jpg 2,256 × 1,918; 455 KB
-
Hospice de Brie-Comte-Robert; ground plans. Process print, 1 Wellcome V0014841.jpg 3,152 × 2,320; 2.73 MB
-
Hospice de la Maternité, Paris; facade and keyed floor and s Wellcome V0014351.jpg 3,216 × 2,388; 3.83 MB
-
Hospice des Femmes Incurables, Paris; floor plan and facade. Wellcome V0014302.jpg 3,428 × 2,436; 4.34 MB
-
Hospice Maternité allaitement, Paris; facade with a keyed fl Wellcome V0014352.jpg 3,268 × 2,392; 3.8 MB
-
Hospital at Novaesium near Dusseldorft. Wellcome L0005983.jpg 1,576 × 1,214; 898 KB
-
Hospital des Petits Maisons, Paris; plans. Engraving. Wellcome V0014695.jpg 3,071 × 2,315; 3.72 MB
-
Hospital of St. Cross, Winchester, Hampshire; floor plan of Wellcome V0014619.jpg 2,352 × 3,588; 2.77 MB
-
Hospital of the Throat, Golden Square. Wellcome L0023501.jpg 1,634 × 1,256; 714 KB
-
Hospital plan Wellcome L0023833.jpg 1,372 × 1,460; 696 KB
-
Hospital; ground floor plan of Addenbrookes Hospital. Wellcome L0000314.jpg 1,582 × 1,340; 261 KB
-
Hotel ACS Layout.png 1,190 × 508; 545 KB
-
Hotel des Invalides du Travail, Lyon; frontal view and groun Wellcome V0014845.jpg 3,240 × 2,360; 2.82 MB
-
Hygienic and medical reports (electronic resource) (1879) (14783279772).jpg 2,454 × 2,826; 787 KB
-
Hygienic and medical reports (electronic resource) (1879) (14803477433).jpg 4,536 × 3,618; 1.74 MB
-
Hôpital Ophthalmologique A.de Rothschild, Paris; plan of Wellcome V0014844.jpg 2,984 × 2,440; 3.24 MB
-
Hôpital Saint-Joachim d'Avallon, Plan (1870) (11058822545).jpg 740 × 993; 163 KB
-
Illustrirte Zeitung (1843) 20 316 2 Grundriß.png 956 × 814; 275 KB
-
EMH IMG 6484.JPG 3,648 × 2,736; 4.19 MB
-
Klinikum rechts der Isar - Wegweiser innen.JPG 1,632 × 1,224; 301 KB
-
Plan of Madras General Hospital Wellcome L0026303.jpg 1,124 × 1,754; 994 KB
-
Kinderkrankenhaus (rossbach 37, abb 33-34).jpg 1,856 × 1,809; 283 KB
-
Triersches inst stephanstr-grundriss (rossb 33,28).jpg 2,624 × 2,014; 423 KB
-
Lister ward, Royal Infirmary, Glasgow; upper floor plan. Rep Wellcome V0014707.jpg 3,666 × 2,022; 2.83 MB
-
M. Tenon, Memoires sue les hopitaux de Paris Wellcome L0025476.jpg 1,510 × 1,250; 760 KB
-
Necker Hospital, Paris; facade and floor and street plans. L Wellcome M0017109.jpg 4,005 × 2,857; 5.72 MB
-
Mapa-ubicacion-y-como-llegar-hospital-san-juan-de-dios-cdtSL.jpg 825 × 741; 103 KB
-
Maternity hospital, Paris; ground plan. Process print, 1913. Wellcome V0014853.jpg 3,424 × 2,280; 2.84 MB
-
Meyers b10 s0148a.jpg 1,517 × 2,048; 431 KB
-
Meyers b10 s0149 b1.png 485 × 183; 30 KB
-
Meyers b10 s0149 b3.png 607 × 168; 29 KB
-
Meyers b10 s0151 b2.png 560 × 214; 32 KB
-
Misericórdia do Funchal, Paulo Dias de Almeida, 1817.jpg 752 × 970; 110 KB
-
MS 6786, Ticehurst Asylum, Sussex; floor pla Wellcome L0032047.jpg 1,766 × 1,264; 864 KB
-
Muekhschwgrundriss1911abw.png 3,840 × 2,562; 2.79 MB
-
Nederlandsch-Israëlitisch krankzinnigengesticht 1.jpg 440 × 927; 52 KB
-
New York Nursery and Child's Hospital Annual Report (1910) (14581239710).jpg 2,392 × 2,402; 461 KB
-
New York Nursery and Child's Hospital Annual Report (1910) (14581315418).jpg 2,296 × 2,548; 439 KB
-
New York Nursery and Child's Hospital Annual Report (1910) (14581316878).jpg 2,280 × 2,464; 380 KB
-
New York Nursery and Child's Hospital Annual Report (1910) (14744942936).jpg 2,282 × 2,458; 381 KB
-
Open ACS Layout.png 1,100 × 514; 632 KB
-
Page from book - illustration of soldiers home hospital Wellcome L0040877.jpg 3,366 × 2,672; 2.14 MB
-
Pharmacie Centrale and Bureau d'admission des malades, Paris Wellcome V0014341.jpg 3,300 × 2,516; 3.73 MB
-
Pl.semisótano y PB H.Elche.jpg 1,500 × 501; 60 KB
-
Plan of Addenbrookes hospital, Cambridge, 1893. Wellcome L0011801.jpg 1,210 × 1,710; 750 KB
-
Plan of Brislington House.jpg 530 × 413; 49 KB
-
Plan of Civil Hospital, Antwerp, Belgium. Wellcome L0000316.jpg 3,830 × 4,736; 1.79 MB
-
Plan of Great Northern Central hospital, London, 1893. Wellcome L0011766.jpg 1,214 × 1,670; 504 KB
-
Plan of Hospital - NARA - 140696304.jpg 12,258 × 10,816; 9.12 MB
-
Plan of King's College hospital, London, 1893. Wellcome L0011806.jpg 1,170 × 1,676; 763 KB
-
Plan of Men's Division blocks at Broadmoor Criminal Asylum Wellcome L0038513.jpg 3,066 × 3,840; 1.67 MB
-
Plan of Men's Division blocks at Broadmoor Criminal Asylum Wellcome L0038516.jpg 5,900 × 2,985; 5.68 MB
-
Plan of Norfolk and Norwich Hospital, 1893. Wellcome L0011805.jpg 1,304 × 1,440; 455 KB
-
Plan of the Lock Hospital, Southwark Wellcome M0015151.jpg 4,109 × 2,587; 3.41 MB
-
Plan of Women's Division blocks at Broadmoor Criminal Asylum Wellcome L0038515.jpg 3,888 × 2,988; 1.47 MB
-
Plan tschallener.jpg 4,000 × 3,531; 5.03 MB
-
Plano de la Castañeda.jpg 492 × 640; 90 KB
-
Plano general del Hospital de Día.jpg 1,055 × 441; 130 KB
-
Plans of E. Sussex, Hastings and St. Leonard's hospitals. Wellcome L0011765.jpg 1,240 × 1,671; 567 KB
-
Planta CSSR.png 2,684 × 2,532; 4.71 MB
-
Plate B. Ground Plan of the Retreat, engraving by William Miller.jpg 4,379 × 3,278; 2.81 MB
-
Plate C. Chamber Plan of the Retreat, engraving by William Miller.jpg 3,936 × 3,310; 2.43 MB
-
Poor House Hospital, Newcastle-Upon-Tyne, Northumberland, En Wellcome V0013987.jpg 3,522 × 2,362; 3.69 MB
-
Prospectus; Ticehurst Private Asylum for insane persons Wellcome L0023014.jpg 1,610 × 1,236; 954 KB
-
Prospectus; Ticehurst Private Asylum for insane persons Wellcome L0023016.jpg 1,068 × 1,882; 420 KB
-
Public health and preventive medicine (1902) (14597523109).jpg 2,205 × 3,679; 411 KB
-
Public health and preventive medicine (1902) (14783835532).jpg 2,976 × 1,882; 488 KB
-
Radiography and radio-therapeutics (1919) (14571091399).jpg 2,220 × 2,448; 586 KB
-
Radiography and radio-therapeutics (1919) (14758130845).jpg 1,906 × 2,754; 1.09 MB
-
Radiography and radio-therapeutics (1919) (14777622673).jpg 2,006 × 2,838; 622 KB
-
Report of the Commissioners appointed to inq Wellcome L0031444.jpg 4,068 × 2,707; 3.23 MB
-
Roman Military Hospital - Valetudinarium - late 1st c. A.D. Wellcome L0002116.jpg 1,114 × 1,592; 683 KB
-
Rothschild-Spital, Vienna, 1873 (II).jpg 3,159 × 2,431; 1.6 MB
-
Rothschild-Spital, Vienna, 1873 (III).jpg 3,133 × 2,383; 1.66 MB
-
Sea-bathing infirmary near Margate. Wellcome M0012671.jpg 3,800 × 2,785; 1.54 MB
-
Seacliff, NZ plan.jpg 600 × 394; 36 KB
-
Special Hospitals various-ear and throat-London. Wellcome L0023499.jpg 1,012 × 2,048; 562 KB
-
St. Bartholomews Hospital. Present day plan of hospital. Wellcome M0003628.jpg 3,760 × 3,092; 1.65 MB
-
St. Cross Hospital, Winchester, Hampshire; floor plan. Trans Wellcome V0014618.jpg 2,315 × 3,562; 2.93 MB
-
St. Jacques St. Philippe du-Haut-Pas Hospital, Paris; plans Wellcome V0014691.jpg 4,014 × 1,891; 2.92 MB
-
St. Thomas' Hospital London plan 0.jpg 1,021 × 1,392; 147 KB
-
Katharinenhospital, 005.jpg 1,523 × 830; 582 KB
-
Katharinenhospital, 006.jpg 1,490 × 771; 507 KB
-
Katharinenhospital, 029.jpg 1,044 × 1,038; 584 KB
-
The Hospital for Sick Children, Great Ormond Street, London; Wellcome V0013437.jpg 3,592 × 2,132; 2.94 MB
-
The lazaretto at Foce; facade and floor plans. Pen drawing b Wellcome V0014653.jpg 2,243 × 3,111; 2.93 MB
-
The lazaretto at Foce; floor plan. Pen drawing by I. Cremona Wellcome V0014652.jpg 3,264 × 2,248; 2.86 MB
-
The Lazzaretto, Venice, Italy. Wellcome M0007480.jpg 3,730 × 2,835; 2.91 MB
-
Untergeschoss Aachener Augenheilanstalt.jpg 3,508 × 2,552; 1.57 MB
-
Beaujon Hospital, Paris; facade, floor plan and key. Line en Wellcome V0014284.jpg 3,212 × 2,640; 4.49 MB
-
Cochin Hospital, Paris; facade with floor and street plan. L Wellcome V0014285.jpg 3,404 × 2,512; 4.31 MB
-
Hospital for Sick Children, Paris; facade and floor and stre Wellcome V0014287.jpg 3,292 × 2,416; 3.9 MB
-
Necker Hospital, Paris; facade and floor and street plans. L Wellcome V0014289.jpg 3,291 × 2,456; 4.32 MB
-
Hôpital de la Pitié, Paris; facade and floor plan. Line engr Wellcome V0014290.jpg 3,239 × 2,413; 4.23 MB
-
Hospice des Incurables Hommes, Paris; floor and street plan Wellcome V0014303.jpg 3,292 × 2,524; 4.87 MB
-
Hospice des Ménages, Paris; floor and street plans and facad Wellcome V0014304.jpg 3,364 × 2,476; 4.93 MB
-
Hospice des Orphelines, Paris; floor and street plans and fa Wellcome V0014305.jpg 3,244 × 2,640; 4.42 MB
-
Small hospital at Camogli port; facade, floor plan. Pen draw Wellcome V0014664.jpg 2,243 × 3,194; 2.68 MB
-
Vermeys Hospital Utrecht NL 0.jpg 1,162 × 1,816; 280 KB
-
Vermeys Hospital Utrecht NL 1.jpg 1,142 × 1,068; 160 KB
-
Wakefield Lunatic Asylum, plan. Wellcome L0023972.jpg 1,592 × 1,306; 746 KB
-
Handbuch der Krankenversorgung und Krankenpflege (1899) (14597074679).jpg 2,944 × 1,204; 420 KB
-
WMS 5484, Florence Nightingale Wellcome L0030578.jpg 3,546 × 2,953; 3.32 MB
-
WMS 6783, Ticehurst Private Asylum for Insan Wellcome L0032458.jpg 4,488 × 3,688; 6.66 MB
-
WMS 6783, Ticehurst Private Asylum for Insan Wellcome L0032459.jpg 4,602 × 3,672; 5.21 MB
-
Zuerich Altes Kantonsspital ZfB.jpg 4,800 × 1,239; 343 KB
-
Κατάστημα οφθαλμιώντων.png 698 × 675; 773 KB






































