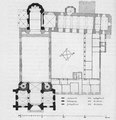Category:Floor plans of buildings in Worms
Jump to navigation
Jump to search
Media in category "Floor plans of buildings in Worms"
The following 8 files are in this category, out of 8 total.
-
Grundriss des Wormser Doms 1854.jpg 3,228 × 1,362; 1.15 MB
-
Grundriss Liebfrauen Worms.tif 578 × 1,323; 553 KB
-
Grundriss Magnuskirche Worms.tif 432 × 321; 108 KB
-
Grundriss Martinskirche Worms.tif 794 × 363; 262 KB
-
Grundriss St Paul Worms.tif 790 × 819; 508 KB
-
Grundriss Kirche Herrnsheim.tif 776 × 1,263; 708 KB
-
Grundriss Synagoge Worms.tif 800 × 983; 330 KB
-
V11p634001 Synagogue.jpg 527 × 799; 89 KB







