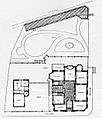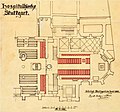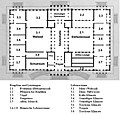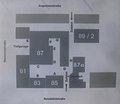Category:Floor plans of buildings in Stuttgart
Jump to navigation
Jump to search
Subcategories
This category has the following 2 subcategories, out of 2 total.
B
- Blueprints of Villa Berg (30 F)
S
Media in category "Floor plans of buildings in Stuttgart"
The following 97 files are in this category, out of 97 total.
-
Prinzenbau und Alte Kanzlei, Grundriss der angrenzenden Teile 1707 (PBS43).jpg 2,099 × 1,712; 2.03 MB
-
Atelier Brandseph, Marienstraße 36, Grundriss 1859 (PhS136).jpg 1,252 × 826; 628 KB
-
Atelier Brandseph, Marienstraße 36, Grundriss 1885 (PhS137).jpg 755 × 602; 329 KB
-
Atelier Brandseph, Marienstraße 36, Grundriss 1891 (PhS137).jpg 753 × 596; 273 KB
-
Schloss Rosenstein, 081.jpg 1,933 × 1,332; 860 KB
-
Karl Emil Otto Fritsch, Berger Kirche in Stuttgart-Berg, Grundriss.jpg 1,765 × 868; 687 KB
-
Ludwig Friedrich Gaab, Berger Kirche in Stuttgart-Berg, Grundriss, 1862.jpg 3,030 × 5,070; 5.13 MB
-
Boschareal, 003.jpg 1,328 × 1,287; 725 KB
-
Boschareal, 010.jpg 1,510 × 2,094; 873 KB
-
Boschareal, 012.jpg 1,558 × 1,832; 1.09 MB
-
Boschareal, 013.jpg 2,023 × 1,098; 1,000 KB
-
Villa Eitel in Stuttgart, Tafel 17, Grundriss.jpg 896 × 656; 110 KB
-
Erlöserkirche Stuttgart, Grundriss, Emporen.jpg 855 × 1,265; 125 KB
-
Erlöserkirche Stuttgart, Grundriss, Erdgeschoss.jpg 929 × 1,247; 148 KB
-
Erlöserkirche Stuttgart, Grundriss.jpg 1,500 × 2,090; 809 KB
-
St. Fideliskirche (Stuttgart), 013.jpg 1,422 × 1,165; 590 KB
-
Friedhof Heslach, 004.jpg 1,315 × 1,226; 803 KB
-
Stuttgart, Landgericht, 09.jpg 776 × 722; 338 KB
-
Stuttgart, Landgericht, 10.jpg 784 × 757; 351 KB
-
Herdweg 96D, Grundriss des 1. Stocks, 1904.jpg 515 × 536; 143 KB
-
Herdweg 96D, Grundriss des Erdgeschosses, 1, 1904.jpg 472 × 567; 150 KB
-
Herdweg 96D, Grundriss des Erdgeschosses, 2, 1904.jpg 703 × 663; 239 KB
-
Heusteigschule, Grundriss Erdgeschoss.jpg 2,280 × 658; 288 KB
-
Hospitalkirche Stuttgart, Grundriss 1884.jpg 555 × 1,026; 337 KB
-
Hospitalkirche, 185.jpg 1,262 × 1,037; 291 KB
-
Katharinenhospital, 005.jpg 1,523 × 830; 582 KB
-
Katharinenhospital, 006.jpg 1,490 × 771; 507 KB
-
Katharinenhospital, 029.jpg 1,044 × 1,038; 584 KB
-
Stuttgart, Königsbau, Grundriss Erdgeschoss, 1.jpg 6,144 × 2,633; 2.37 MB
-
Stuttgart, Königsbau, Grundriss Erdgeschoss, 2.jpg 2,372 × 931; 561 KB
-
Stuttgart, Königsbau, Grundriss Obergeschoss.jpg 2,352 × 973; 600 KB
-
Kriegsbergturm Stuttgart, 003.jpg 705 × 268; 83 KB
-
Kronprinzenpalais, Stuttgart, Erdgeschoss, Grundriss.jpg 1,990 × 744; 376 KB
-
Kronprinzenpalais, Stuttgart, Grundriss, 1930.jpg 1,843 × 806; 499 KB
-
Kronprinzenpalais, Stuttgart, Grundriss.jpg 1,878 × 1,766; 687 KB
-
Württembergische Staatliche Kunstgewerbeschule Stuttgart, Grundriss des Erdgeschosses.jpg 1,469 × 2,016; 1.28 MB
-
Württembergische Landesbibliothek, 024.jpg 1,214 × 942; 322 KB
-
Württembergische Landesbibliothek, 025.jpg 1,208 × 965; 420 KB
-
Württembergische Landesbibliothek, 027.jpg 1,192 × 796; 387 KB
-
Landesgewerbemuseum Stuttgart, Grundriss, 1. Obergeschoss, 1896.jpg 2,570 × 1,722; 2.3 MB
-
Landesgewerbemuseum Stuttgart, Grundriss, 2. Obergeschoss, 1896.jpg 2,534 × 1,755; 2.58 MB
-
Landesgewerbemuseum Stuttgart, Grundriss, Erdgeschoss, 1896.jpg 2,582 × 1,708; 2.46 MB
-
Skjøld Neckelmann, Grundriss des Erdgeschosses, Landesgewerbemuseum Stuttgart.jpg 1,917 × 1,770; 1.41 MB
-
Hospitalkirche, 044.jpg 1,103 × 583; 133 KB
-
Hospitalkirche, 125.jpg 495 × 460; 154 KB
-
Haus Leonhardstraße 13, Stuttgart, Grundriss 2. Obergeschoss.jpg 1,064 × 646; 108 KB
-
Haus Leonhardstraße 13, Stuttgart, Grundriss Erdgeschoss, 2.jpg 1,082 × 667; 121 KB
-
Haus Leonhardstraße 13, Stuttgart, Grundriss Erdgeschoss.jpg 1,093 × 651; 115 KB
-
Haus Leonhardstraße 13, Stuttgart, Kellergeschoss.jpg 1,492 × 994; 152 KB
-
Leibfriedscher Garten, 002.jpg 5,591 × 4,359; 2.82 MB
-
H Schickhardt - Grundriss des Stuttgarter Lustgartens (RHW150).jpg 1,584 × 1,189; 1.09 MB
-
Neues Schloss Stuttgart, 023.jpg 1,360 × 1,884; 511 KB
-
Neues Schloss Stuttgart, 044.jpg 1,238 × 1,705; 343 KB
-
Prinzenbau, Grundriss des Erdgeschosses 1900 (PBS22).jpg 2,127 × 953; 1.29 MB
-
Prinzenbau, Grundriss des ersten Obergeschosses 1900 (PBS23).jpg 2,106 × 944; 1.3 MB
-
Prinzenbau, Grundriss des zweiten Obergeschosses 1900 (PSB45).jpg 2,080 × 792; 1.21 MB
-
Alte Liederhalle Stuttgart Grundriss.jpg 1,024 × 740; 231 KB
-
Redoutensaal Stuttgart Grundriss.jpg 1,024 × 682; 71 KB
-
Reichshof Stuttgart Architekten Bihl & Woltz, Tafel 7,8 u. 14, Grundriss.jpg 1,992 × 1,240; 446 KB
-
Schloss Rosenstein, 001.jpg 2,636 × 1,868; 595 KB
-
Schloss Rosenstein, 038.jpg 2,061 × 1,478; 1.27 MB
-
Schloss Rosenstein, 049.jpg 1,487 × 1,064; 874 KB
-
Schloss Rosenstein, 052.jpg 2,247 × 1,300; 1.54 MB
-
Schloss Rosenstein, 071.jpg 1,356 × 947; 555 KB
-
Schloss Rosenstein, 084.jpg 322 × 298; 35 KB
-
Schloss Rosenstein, 090.jpg 2,350 × 1,739; 1.39 MB
-
Schloss Rosenstein, 091.jpg 2,264 × 1,514; 1.67 MB
-
Schloss Rosenstein, 092.jpg 2,352 × 2,156; 697 KB
-
Schloss Rosenstein, 093.jpg 2,029 × 1,372; 844 KB
-
Schloss Rosenstein, 094.jpg 2,029 × 1,372; 645 KB
-
Schloss Rosenstein, 135.jpg 2,028 × 1,935; 956 KB
-
Schloss Rosenstein, Grundrisse.jpg 2,465 × 3,766; 1.58 MB
-
Schloss Rosenstein, 079.jpg 670 × 555; 204 KB
-
Stuttgarter Pferdebahn, 010.jpg 1,655 × 1,313; 1.07 MB
-
Villa in Stuttgart, Tafel 20, Grundriss.jpg 455 × 670; 47 KB
-
Waldbaur, 003.jpg 2,170 × 1,878; 2.18 MB
-
Haus Zeller, Stuttgart, Grundriss 1. Obergeschoss.jpg 1,220 × 1,712; 305 KB
-
Haus Zeller, Stuttgart, Grundriss Erdgeschoss.jpg 1,232 × 2,033; 345 KB



























































































