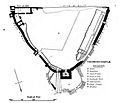Category:Floor plans of buildings in England
Jump to navigation
Jump to search
Subcategories
This category has the following 8 subcategories, out of 8 total.
Media in category "Floor plans of buildings in England"
The following 72 files are in this category, out of 72 total.
-
133 of '(Our own country. Descriptive, historical, pictorial.)' (11286881746).jpg 1,728 × 1,187; 401 KB
-
ELLIOT(1875) p079 - Plate II. South Foreland, ground-plan of engine-house.jpg 1,910 × 1,342; 1.15 MB
-
ELLIOT(1875) p125 - Plate VI. Haishorough, general plan.jpg 1,882 × 1,402; 1.05 MB
-
479 of '(Our own country. Descriptive, historical, pictorial.)' (11296470765).jpg 1,691 × 1,115; 288 KB
-
ALLERTON 11.jpg 1,299 × 924; 259 KB
-
Denton Hall - Denton Lincolnshire - 1879.jpg 1,019 × 771; 632 KB
-
Diagram of groundplan of Wellcome library. Wellcome L0014411.jpg 1,724 × 1,116; 599 KB
-
Diagram of groundplans of the Wellcome Institute Library. Wellcome L0014412.jpg 1,740 × 1,166; 362 KB
-
Easton Lodge 19th-century architectural drawing by William Young.jpg 590 × 438; 196 KB
-
EB9 - Theatre - Fig. 5.png 589 × 992; 175 KB
-
Fonthill Splendens VB.jpg 1,000 × 542; 185 KB
-
Ground Plan of Lyveden New Building (11095427725).jpg 1,597 × 2,009; 282 KB
-
Bede House, Higham Ferrers, Northamptonshire; floor plans. T Wellcome V0012753.jpg 3,040 × 2,448; 3.59 MB
-
Leeds town hall original plan.jpg 500 × 775; 44 KB
-
Life and works of sir Charls Barry page 178.jpg 2,874 × 1,740; 1.5 MB
-
Lutyens houses and gardens (1921) (14577200149).jpg 1,870 × 1,374; 181 KB
-
Lutyens houses and gardens (1921) (14577237428).jpg 1,620 × 1,452; 181 KB
-
Lutyens houses and gardens (1921) (14577281359).jpg 1,380 × 2,368; 248 KB
-
Lutyens houses and gardens (1921) (14577287160).jpg 1,930 × 2,078; 361 KB
-
Lutyens houses and gardens (1921) (14740900196).jpg 2,038 × 1,618; 268 KB
-
Lutyens houses and gardens (1921) (14760686421).jpg 3,328 × 2,152; 461 KB
-
Lutyens houses and gardens (1921) (14760740311).jpg 1,940 × 888; 137 KB
-
Lutyens houses and gardens (1921) (14763550492).jpg 1,930 × 1,206; 163 KB
-
Lutyens houses and gardens (1921) (14783718963).jpg 3,134 × 2,267; 2.1 MB
-
Lutyens houses and gardens (1921) (14783761113).jpg 2,800 × 2,144; 458 KB
-
Lutyens houses and gardens (1921) page 71 floor plan.jpg 2,013 × 1,223; 296 KB
-
Meare-1826-plan.jpg 460 × 294; 61 KB
-
Norwich Castle keep plan by William Wilkins.jpg 748 × 590; 131 KB
-
Norwich Castle Musem Plan.jpg 598 × 734; 142 KB
-
Norwich Castle, Wilkins plan (pub.1796).png 966 × 785; 359 KB
-
Pair of cottages at Bennington Park, Knebworth.png 735 × 703; 609 KB
-
Plan of Brislington House.jpg 530 × 413; 49 KB
-
Plan of Dolphinholme Mill.png 844 × 629; 811 KB
-
Plan of London hospital, Whitechapel road, 1893. Wellcome L0011804.jpg 1,334 × 1,325; 661 KB
-
Plan of Sherwood Park Spa, Tunbridge Wells Wellcome L0023008.jpg 1,100 × 1,634; 726 KB
-
Plan Of Snettisham Watermill.jpg 2,994 × 1,481; 415 KB
-
Plans and drawings relating to the Wellcome Building Wellcome L0068473.jpg 5,500 × 4,007; 2.69 MB
-
Plans and drawings relating to the Wellcome Building Wellcome L0068474.jpg 5,500 × 4,004; 2.21 MB
-
Plans and drawings relating to the Wellcome Building Wellcome L0068475.jpg 5,500 × 4,037; 2.33 MB
-
Proposed rebuilding of the Royal College of Surgeons of Engl Wellcome V0018404.jpg 3,480 × 2,236; 2.71 MB
-
Richmond Castle plan, Clark.jpg 726 × 625; 162 KB
-
Royal College of Surgeons, plan for the new building. Wellcome M0019203.jpg 3,780 × 2,941; 2.02 MB
-
Royal College of Surgeons, plan for the new building. Wellcome M0019204.jpg 3,071 × 3,613; 1.65 MB
-
Royal College of Surgeons, plan for the new building. Wellcome M0019205.jpg 4,213 × 2,599; 5.58 MB
-
School of Industry for the Indigent Blind, Liverpool, Mersey Wellcome V0012855.jpg 2,615 × 3,484; 4.02 MB
-
St John's Market, Liverpool, England - Floorplan c.1835.jpg 1,409 × 437; 167 KB
-
Tekening landhuis - Sunbury - 20317945 - RCE.jpg 1,200 × 970; 251 KB
-
The Crystal Palace page 16.jpg 2,014 × 1,148; 265 KB
-
Ufton Court - Plan (11214642365).jpg 2,528 × 1,488; 378 KB
-
Ufton Court - Plan First Floor (11217516175).jpg 2,576 × 1,638; 568 KB
-
Weaver Goddards Figure 26.jpg 4,128 × 2,377; 701 KB
-
Woolwich Town Hall (2a).jpg 590 × 439; 79 KB






































































