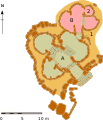Category:Floor plans of Ta' Ħaġrat
Jump to navigation
Jump to search
Media in category "Floor plans of Ta' Ħaġrat"
The following 4 files are in this category, out of 4 total.
-
Floor map - Ta' Ħaġrat Temples.svg 1,013 × 1,176; 170 KB
-
Plan des Tempels von Ta'Hagrat.png 1,259 × 1,106; 61 KB
-
Plan des temples de Ta Hagrat-HE.png 1,158 × 1,065; 87 KB
-
Plan des temples de Ta'Hagrat.png 1,687 × 1,106; 115 KB



