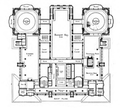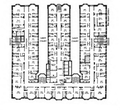Category:Floor plans of Pennsylvania
Jump to navigation
Jump to search
States of the United States: Alabama · Alaska · Arkansas · California · Florida · Georgia · Illinois · Iowa · Kentucky · Massachusetts · Michigan · Nevada · New Jersey · New York · Ohio · Oklahoma · Pennsylvania · Rhode Island · South Carolina · Utah · Vermont · Virginia · Washington – Washington, D.C.
Media in category "Floor plans of Pennsylvania"
The following 72 files are in this category, out of 72 total.
-
1906 federal street station floor plan showing platforms.png 949 × 598; 156 KB
-
1906 federal street station floor plan.png 653 × 810; 152 KB
-
1914 NELA Convention Floorplan.png 1,322 × 1,356; 948 KB
-
Armory ("U.S. Arsenal"), Pittsburgh, Pennsylvania. Ground floor plan LCCN2001698090.jpg 1,536 × 1,227; 222 KB
-
Bellevue main floor plan.png 825 × 781; 529 KB
-
Bellevue roof floor plan.png 809 × 733; 454 KB
-
Bellevue typical floor plan.png 770 × 708; 438 KB
-
Benedum Trees Building floor plans a.png 3,281 × 2,259; 47 KB
-
Benedum Trees Building floor plans b.png 3,304 × 2,493; 45 KB
-
Carlisle YMCA floor plan.png 827 × 635; 406 KB
-
Frick Building first floor plan.png 850 × 442; 171 KB
-
Frick Building typical floor plan.png 736 × 456; 163 KB
-
General Greene Hotel main floor plan.png 624 × 742; 46 KB
-
General Greene Hotel typical floor plan.png 620 × 701; 61 KB
-
GWashHotel basement and typical floor plan.png 629 × 698; 351 KB
-
GWashHotel first and mezzanine floor plan.png 1,193 × 504; 442 KB
-
Hotel Schenley first floor plan.png 576 × 582; 256 KB
-
Hotel Schenley typical floor plan.png 557 × 406; 154 KB
-
Land Title Building floor plan.png 870 × 527; 497 KB
-
Liberty Theatre floor plan.png 1,258 × 736; 572 KB
-
Lycoming Hotel first floor plan.png 927 × 438; 293 KB
-
Lycoming Hotel typical floor plan.png 960 × 560; 439 KB
-
Map of Keely's mysterious 'Second-story'.jpg 1,218 × 1,051; 316 KB
-
Nixon Theatre Pittsburgh 1903 dress circle floor plan.png 958 × 726; 415 KB
-
Nixon Theatre Pittsburgh 1903 first floor plan.png 1,193 × 745; 492 KB
-
Oliver Building first floor plan.png 1,155 × 694; 548 KB
-
Oliver Building typical floor plan.png 1,121 × 709; 579 KB
-
Peoples Savings Bank Pittsburgh.png 447 × 685; 168 KB
-
Schenley Apartments first floor plan.png 841 × 572; 333 KB
-
Schenley Apartments street level floor plan.png 838 × 569; 326 KB
-
Schenley Apartments typical floor plans.png 590 × 840; 308 KB
-
Steam Heating and Ventilation - Figure 48.png 1,881 × 1,597; 469 KB
-
Union Arcade Building floor plans.png 341 × 613; 188 KB
-
Victory Building Pittsburgh main floor plan.png 1,308 × 601; 770 KB
-
Victory Building Pittsburgh typical floor plan.png 1,312 × 531; 827 KB
-
Wabash Pittsburgh Terminal ground.png 803 × 528; 320 KB
-
Wabash Pittsburgh Terminal second floor.png 785 × 524; 284 KB
-
Wabash Pittsburgh Terminal typical.png 709 × 591; 235 KB
-
Westmoreland county courthouse basement floor plan.png 1,236 × 822; 100 KB
-
Westmoreland county courthouse first floor plan.png 1,268 × 819; 125 KB
-
Westmoreland county courthouse fourth floor plan.png 1,263 × 808; 118 KB
-
Westmoreland county courthouse mezzanine floor plan.png 1,255 × 803; 103 KB
-
Westmoreland county courthouse second floor plan.png 1,232 × 822; 130 KB
-
Westmoreland county courthouse third floor plan.png 1,337 × 803; 121 KB
-
Deanery Floorplan 2nd and 3rd Floors.jpg 3,340 × 1,823; 1.09 MB






































































