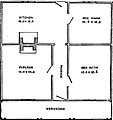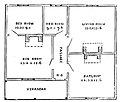Category:Floor plans of New Zealand
Jump to navigation
Jump to search
Media in category "Floor plans of New Zealand"
The following 6 files are in this category, out of 6 total.
-
Design-for-No-1-cottage Gound-plan p724 Brett's-Colonists'-Guide-1883.jpg 1,895 × 1,758; 331 KB
-
Design-for-No-4-cottage Ground-plan p733 Brett's-Colonists'-Guide-1883.jpg 2,594 × 2,205; 537 KB
-
Plan of puraku pa entrenchment, tarukenga, rotorua.jpg 1,209 × 1,149; 242 KB
-
Plan of tauranga ika pa.jpg 1,870 × 1,364; 533 KB
-
Temuka Court House, c. 1900.jpg 5,000 × 3,697; 2.52 MB





