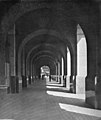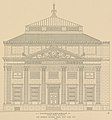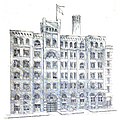Category:Files uploaded by Epicgenius
Jump to navigation
Jump to search
English: This category contains the images uploaded by Epicgenius (talk · contribs). Some of them are transferred from Flickr, others are self uploads.
Subcategories
This category has the following 4 subcategories, out of 4 total.
Media in category "Files uploaded by Epicgenius"
The following 200 files are in this category, out of 238 total.
(previous page) (next page)-
200 Madison Avenue AB 1926 p. 286.jpg 1,780 × 2,240; 667 KB
-
200 Madison Avenue AB 1926 p. 287.jpg 2,330 × 1,760; 767 KB
-
200 Madison Avenue AB 1926 p. 288.jpg 1,780 × 2,320; 823 KB
-
200 Madison Avenue AB 1926 p. 289.jpg 2,250 × 1,790; 749 KB
-
200 Madison Avenue AB 1926 p. 290.jpg 2,557 × 3,464; 885 KB
-
A monograph of the work of McKim, Mead & White, 1879-1915, p 63.jpg 1,427 × 2,137; 815 KB
-
A monograph of the work of McKim, Mead & White, 1879-1915, p 65.jpg 2,992 × 2,005; 1.26 MB
-
A monograph of the work of McKim, Mead & White, 1879-1915, p 67.jpg 2,992 × 2,005; 1.2 MB
-
A monograph of the work of McKim, Mead & White, 1879-1915, p 69.jpg 2,992 × 2,005; 1.19 MB
-
A monograph of the work of McKim, Mead & White, 1879-1915, p 71.jpg 2,011 × 3,000; 1.26 MB
-
A monograph of the work of McKim, Mead & White, 1879-1915, p 73 (library hall).jpg 1,430 × 1,080; 360 KB
-
A monograph of the work of McKim, Mead & White, 1879-1915, p 73 (lobby hall).jpg 1,430 × 1,080; 390 KB
-
A monograph of the work of McKim, Mead & White, 1879-1915, p 73.jpg 2,011 × 3,000; 1.06 MB
-
A monograph of the work of McKim, Mead & White, 1879-1915, p 75.jpg 2,011 × 3,000; 1.22 MB
-
A monograph of the work of McKim, Mead & White, 1879-1915, p 77.jpg 2,992 × 2,015; 1.47 MB
-
A monograph of the work of McKim, Mead & White, 1879-1915, p 79.jpg 2,992 × 2,015; 1.29 MB
-
A monograph of the work of McKim, Mead & White, 1879-1915, p 81.jpg 2,015 × 3,000; 1.32 MB
-
A monograph of the work of McKim, Mead & White, 1879-1915, p 83.jpg 2,015 × 3,000; 1.4 MB
-
A monograph of the work of McKim, Mead & White, 1879-1915, p 85.jpg 2,015 × 3,000; 1.54 MB
-
A monograph of the work of McKim, Mead & White, 1879-1915, p 87.jpg 2,992 × 2,015; 1.02 MB
-
A monograph of the work of McKim, Mead & White, 1879-1915, p 89.jpg 2,015 × 3,000; 1.26 MB
-
AA 1913 pl 961.jpg 2,540 × 1,900; 763 KB
-
AA 1913 pl 963.jpg 1,880 × 2,630; 1,002 KB
-
AA 1913 pl 965.jpg 2,501 × 1,850; 937 KB
-
AA 1913 pl 967.jpg 1,860 × 2,570; 1.04 MB
-
AA 1913 pl 969 (auditorium).jpg 1,470 × 1,900; 438 KB
-
AA 1913 pl 969 (floor plan).jpg 1,240 × 1,960; 420 KB
-
AA 1913 pl 969.jpg 3,477 × 2,669; 1.14 MB
-
AF v26 1917 p77 (facade).jpg 1,250 × 2,900; 917 KB
-
AF v26 1917 p77 (floor plans).jpg 1,030 × 3,000; 558 KB
-
AF v26 1917 p77.jpg 2,920 × 3,909; 1.72 MB
-
AF v26 1917 p78.jpg 3,904 × 2,920; 1.92 MB
-
AF v26 1917 p79 (ballroom).jpg 2,320 × 1,350; 680 KB
-
AF v26 1917 p79 (entrance foyer).jpg 2,320 × 1,350; 775 KB
-
AF v26 1917 p79.jpg 2,920 × 3,909; 1.71 MB
-
American architect and architecture. v.126 1924 p. 975.jpg 1,185 × 2,435; 660 KB
-
American architect and architecture. v.126 1924 p. 976.jpg 1,756 × 2,462; 663 KB
-
American architect and architecture. v.126 1924 p. 977.jpg 1,590 × 2,430; 679 KB
-
American architect and architecture. v.126 1924 p. 978.jpg 1,756 × 2,462; 443 KB
-
American architect and architecture. v.126 1924 p. 979.jpg 1,780 × 2,440; 877 KB
-
American architect and architecture. v.126 1924 p. 981.jpg 1,700 × 2,400; 1.45 MB
-
American architect and architecture. v.126 1924 p. 983.jpg 1,340 × 2,430; 624 KB
-
American architect and architecture. v.126 1924 p. 985.jpg 1,649 × 2,180; 747 KB
-
American architect and architecture. v.126 1924 p. 987.jpg 1,760 × 2,300; 998 KB
-
American architect and architecture. v.126 1924 p. 989.jpg 1,330 × 2,430; 899 KB
-
American architect and architecture. v.126 1924 p. 991 (corbels 1).jpg 1,630 × 1,130; 372 KB
-
American architect and architecture. v.126 1924 p. 991 (corbels 2).jpg 1,630 × 1,160; 475 KB
-
American architect and architecture. v.126 1924 p. 991.jpg 2,195 × 3,078; 1.25 MB
-
AR-1918-08 p16.jpg 1,525 × 2,215; 626 KB
-
AR-1918-08 p18.jpg 2,142 × 1,417; 477 KB
-
AR-1918-08 p20 (box office).jpg 1,507 × 1,050; 273 KB
-
AR-1918-08 p20 (lounge).jpg 1,529 × 1,067; 298 KB
-
AR-1918-08 p22 (foyer).jpg 1,119 × 1,408; 260 KB
-
AR-1918-08 p22 (lounge).jpg 1,145 × 1,408; 278 KB
-
AR-1918-08 p22.jpg 2,926 × 1,890; 671 KB
-
AR-1918-08 p23 (auditorium).jpg 1,155 × 1,413; 275 KB
-
AR-1918-08 p23 (plasterwork).jpg 1,119 × 1,413; 287 KB
-
AR-1918-08 p23.jpg 2,934 × 1,885; 701 KB
-
AR-1918-08 p24.jpg 2,390 × 1,411; 613 KB
-
AR-1918-08 p25.jpg 2,385 × 1,408; 572 KB
-
AR-1918-08 p26 (central doorway).jpg 1,143 × 1,419; 286 KB
-
AR-1918-08 p26 (end bay).jpg 1,143 × 1,419; 310 KB
-
AR-1918-08 p26.jpg 2,928 × 1,885; 701 KB
-
Arch 1913 p 169.jpg 1,950 × 2,840; 1.07 MB
-
Arch 1913 p 170 (foyer).jpg 1,950 × 1,350; 490 KB
-
Arch 1913 p 170 (tea room).jpg 1,950 × 1,290; 536 KB
-
Arch 1913 p 170.jpg 2,879 × 3,777; 1.29 MB
-
Arch 1913 p 315.jpg 2,840 × 2,090; 1.24 MB
-
Arch 1913 p 317.jpg 2,110 × 2,840; 1.13 MB
-
Architectural record v 27 (1910) p 1004.jpg 2,788 × 1,831; 563 KB
-
Architectural record v 27 (1910) p 1005.jpg 2,844 × 1,813; 627 KB
-
Architectural record v 27 (1910) p 1007.jpg 2,775 × 1,787; 773 KB
-
Architectural record v 27 (1910) p 1008.jpg 2,782 × 1,832; 801 KB
-
Architectural record v 27 (1910) p 1009.jpg 1,829 × 2,791; 923 KB
-
Architectural record v 27 (1910) p 1011.jpg 2,772 × 1,779; 730 KB
-
Architectural record v 27 (1910) p 1013.jpg 1,818 × 2,784; 918 KB
-
Architectural record v 27 (1910) p 1014.jpg 1,823 × 2,783; 905 KB
-
Architectural record v 27 (1910) p 1015.jpg 1,845 × 2,791; 963 KB
-
Architectural record v 27 (1910) p 1016.jpg 1,826 × 2,785; 798 KB
-
Architectural record v 27 (1910) p 1017.jpg 1,848 × 2,791; 776 KB
-
Architecture and building v45 1913 p 119.jpg 1,375 × 1,055; 192 KB
-
Architecture and building v47 1915 p 10.jpg 2,088 × 1,526; 177 KB
-
Architecture and building v47 1915 p 11.jpg 2,056 × 1,529; 205 KB
-
Architecture and building v47 1915 p 12.jpg 2,056 × 1,529; 190 KB
-
Architecture and building v47 1915 p 13 (ground story office).jpg 990 × 764; 73 KB
-
Architecture and building v47 1915 p 13 (second story office).jpg 996 × 793; 72 KB
-
Architecture and building v47 1915 p 13.jpg 1,529 × 2,056; 183 KB
-
Architecture and building v47 1915 p 14.jpg 1,526 × 2,095; 222 KB
-
Architecture and building v47 1915 p 6 (first floor).jpg 1,280 × 720; 110 KB
-
Architecture and building v47 1915 p 6 (second floor).jpg 1,280 × 720; 99 KB
-
Architecture and building v47 1915 p 6.jpg 1,529 × 2,056; 216 KB
-
Architecture and building v47 1915 p 7.jpg 2,056 × 1,529; 224 KB
-
Architecture and building v47 1915 p 8.jpg 2,088 × 1,526; 212 KB
-
Architecture and building v47 1915 p 9.jpg 2,056 × 1,529; 206 KB
-
Architecture and building v53 1921 p 377.jpg 2,571 × 1,751; 674 KB
-
Architecture and building v53 1921 p 378 (box detail).jpg 1,300 × 1,620; 425 KB
-
Architecture and building v53 1921 p 378 (lounge-foyer stairs).jpg 1,340 × 1,620; 458 KB
-
Architecture and building v53 1921 p 378.jpg 3,453 × 2,586; 1.03 MB
-
Architecture and building v53 1921 p 379 (auditorium).jpg 1,780 × 1,370; 525 KB
-
Architecture and building v53 1921 p 379 (lounge).jpg 1,780 × 1,223; 422 KB
-
Architecture and building v53 1921 p 379.jpg 2,590 × 3,468; 1.17 MB
-
Architecture and building v56 1924 p 112.jpg 2,270 × 1,780; 643 KB
-
Architecture and building v56 1924 p 113 (auditorium).jpg 1,790 × 1,400; 660 KB
-
Architecture and building v56 1924 p 113 (lobby).jpg 1,790 × 1,220; 461 KB
-
Architecture and building v56 1924 p 113.jpg 2,565 × 3,455; 1.32 MB
-
Architecture and building v57 1925 p 192.jpg 1,790 × 2,120; 714 KB
-
Architecture and building v57 1925 p 193.jpg 2,440 × 1,780; 753 KB
-
Architecture v11 1905 p229.jpg 2,174 × 2,902; 1.35 MB
-
Architecture v7 1903 pl-xix.jpg 2,113 × 2,996; 635 KB
-
Barclay Vesey AB 1926 p 386 (cropped).jpg 2,000 × 800; 336 KB
-
Barclay Vesey AB 1926 p 386.jpg 2,565 × 3,471; 2.12 MB
-
Barclay Vesey AB 1926 p 389.jpg 1,770 × 2,380; 749 KB
-
Barclay Vesey AB 1926 p 390.jpg 2,500 × 1,600; 271 KB
-
Barclay Vesey AB 1926 p 391.jpg 3,100 × 1,600; 353 KB
-
Barclay Vesey AB 1926 p 392.jpg 1,770 × 2,110; 509 KB
-
Barclay Vesey AB 1926 p 393.jpg 2,440 × 1,760; 688 KB
-
Barclay Vesey AB 1926 p 394 (corridor).jpg 1,300 × 1,640; 382 KB
-
Barclay Vesey AB 1926 p 394 (elevator banks).jpg 1,300 × 1,620; 396 KB
-
Barclay Vesey AB 1926 p 394.jpg 3,471 × 2,565; 989 KB
-
Barclay Vesey AB 1926 p 395 (board of directors room).jpg 1,770 × 1,280; 490 KB
-
Barclay Vesey AB 1926 p 395 (presidents room).jpg 1,790 × 1,330; 405 KB
-
Barclay Vesey AB 1926 p 395.jpg 2,565 × 3,471; 1.08 MB
-
Barclay Vesey AB 1926 p 396 (cafeteria).jpg 1,780 × 1,320; 395 KB
-
Barclay Vesey AB 1926 p 396 (offices).jpg 1,790 × 1,280; 406 KB
-
Barclay Vesey AB 1926 p 396.jpg 2,565 × 3,471; 989 KB
-
Bowery Savings Bank Architecture and Building 1923 p 320.jpg 1,780 × 2,150; 882 KB
-
Bowery Savings Bank Architecture and Building 1923 p 325.jpg 1,790 × 2,440; 873 KB
-
Bowery Savings Bank Architecture and Building 1923 p 326.jpg 2,290 × 1,780; 705 KB
-
Bowery Savings Bank Architecture and Building 1923 p 327.jpg 2,250 × 1,780; 649 KB
-
Bowery Savings Bank Architecture and Building 1923 p 328.jpg 1,790 × 2,260; 696 KB
-
Bowery Savings Bank Architecture and Building 1923 p 329.jpg 1,790 × 2,270; 916 KB
-
Bowery Savings Bank Architecture and Building 1923 p 330 (committee room).jpg 1,790 × 1,360; 488 KB
-
Bowery Savings Bank Architecture and Building 1923 p 330 (presidents room).jpg 1,780 × 1,380; 403 KB
-
Bowery Savings Bank Architecture and Building 1923 p 330.jpg 2,507 × 3,478; 1.05 MB
-
Bowery Savings Bank Architecture and Building 1923 p 331 (kitchen).jpg 1,790 × 1,300; 471 KB
-
Bowery Savings Bank Architecture and Building 1923 p 331 (vault door).jpg 1,790 × 1,330; 407 KB
-
Bowery Savings Bank Architecture and Building 1923 p 331.jpg 2,507 × 3,478; 1.03 MB
-
Bowery Savings Bank Architecture and Building 1923 p 332.jpg 1,780 × 2,270; 778 KB
-
Bowery Savings Bank MMW monograph 1915 pl 143 (elevation drawing).jpg 1,150 × 1,450; 495 KB
-
Bowery Savings Bank MMW monograph 1915 pl 143 (floor plan).jpg 750 × 1,450; 195 KB
-
Bowery Savings Bank MMW monograph 1915 pl 143.jpg 3,000 × 2,023; 928 KB
-
Bowery Savings Bank MMW monograph 1915 pl 145 (Grand Street elevation).jpg 1,350 × 1,450; 605 KB
-
Bowery Savings Bank MMW monograph 1915 pl 145 (section through counting room).jpg 1,380 × 1,000; 391 KB
-
Bowery Savings Bank MMW monograph 1915 pl 145.jpg 2,023 × 3,000; 1.24 MB
-
Bowery Savings Bank MMW monograph 1915 pl 147 (banking room).jpg 1,440 × 1,090; 535 KB
-
Bowery Savings Bank MMW monograph 1915 pl 147 (Grand and Elizabeth facade).jpg 1,440 × 1,090; 465 KB
-
Bowery Savings Bank MMW monograph 1915 pl 147.jpg 2,023 × 3,000; 1.31 MB
-
Broadhurst Theatre AB 1918 p 31.jpg 1,780 × 1,300; 468 KB
-
Broadhurst Theatre AB 1918 p 32.jpg 2,550 × 1,790; 767 KB
-
Engineering Societies Building AABN 1907 p 420 (front elevation).jpg 1,250 × 2,100; 444 KB
-
Engineering Societies Building AABN 1907 p 420 (view from southwest).jpg 1,550 × 2,100; 530 KB
-
Engineering Societies Building AABN 1907 p 420.jpg 3,567 × 2,595; 1.18 MB
-
Engineering Societies Building AABN 1907 p 421.jpg 2,000 × 2,900; 1.19 MB
-
Engineering Societies Building AABN 1907 p 424 (auditorium).jpg 1,440 × 1,920; 397 KB
-
Engineering Societies Building AABN 1907 p 424 (corridor).jpg 1,240 × 1,940; 307 KB
-
Engineering Societies Building AABN 1907 p 424.jpg 3,578 × 2,603; 924 KB
-
Engineering Societies Building AABN 1907 p 425 (library).jpg 1,940 × 1,500; 508 KB
-
Engineering Societies Building AABN 1907 p 425 (lobby).jpg 1,940 × 1,400; 529 KB
-
Engineering Societies Building AABN 1907 p 425.jpg 2,624 × 3,579; 1.21 MB
-
Engineers Club Building AABN 1907 pl 415.jpg 3,535 × 2,539; 1.27 MB
-
Engineers Club Building AABN 1907 pl 417.jpg 2,592 × 3,568; 1.35 MB
-
Engineers Club Building AABN 1907 pl 419.jpg 3,576 × 2,596; 1.26 MB
-
Engineers Club Building AABN 1907 pl 421.jpg 2,537 × 3,535; 1.48 MB
-
Engineers Club Building AABN 1907 pl 423.jpg 3,564 × 2,592; 1.31 MB
-
Engineers Club Building AABN 1907 pl 647 (front 1).jpg 1,150 × 2,000; 520 KB
-
Engineers Club Building AABN 1907 pl 647 (front 2).jpg 1,550 × 2,000; 529 KB
-
Engineers Club Building AABN 1907 pl 647.jpg 3,524 × 2,592; 1.25 MB
-
Engineers Club Building AABN 1907 pl 649.jpg 2,900 × 2,000; 1.04 MB
-
Engineers Club Building AABN 1907 pl 651 (stairs 1).jpg 1,800 × 1,475; 544 KB
-
Engineers Club Building AABN 1907 pl 651 (stairs 2).jpg 1,800 × 1,400; 500 KB
-
Engineers Club Building AABN 1907 pl 651.jpg 2,591 × 3,534; 1.25 MB
-
Engineers Club Building Architecture 1904 pl 248.jpg 3,000 × 2,000; 811 KB
-
Engineers Club Building Architecture 1904 pl 250.jpg 2,800 × 1,600; 488 KB
-
Excelsior Power Company Building 1888.jpg 565 × 565; 153 KB
-
First Presbyterian Church of Newtown 2.jpg 2,314 × 3,000; 502 KB
-
First Presbyterian Church of Newtown 3.jpg 3,000 × 2,358; 352 KB
-
First Presbyterian Church of Newtown 4.jpg 2,352 × 3,000; 397 KB
-
First Presbyterian Church of Newtown 5.jpg 3,000 × 2,345; 357 KB
-
First Presbyterian Church of Newtown.jpg 3,000 × 2,296; 395 KB
-
Greenwich Savings Bank Architecture 1924 p 272 (floor plan).jpg 2,150 × 1,268; 252 KB
-
Greenwich Savings Bank Architecture 1924 p 272.jpg 2,770 × 3,804; 998 KB
-
Greenwich Savings Bank Architecture 1924 p 273 (board room).jpg 1,033 × 811; 75 KB
-
Greenwich Savings Bank Architecture 1924 p 273 (presidents dining room).jpg 1,036 × 815; 77 KB
-
Greenwich Savings Bank Architecture 1924 p 273.jpg 2,941 × 3,888; 1.04 MB
-
Greenwich Savings Bank Architecture 1924 p 274 (Broadway foyer).jpg 1,442 × 2,104; 409 KB
-
Greenwich Savings Bank Architecture 1924 p 274 (officers staircase).jpg 1,428 × 2,090; 358 KB
-
Guild Theatre AR 1924 p 513.jpg 1,520 × 1,860; 783 KB
-
Guild Theatre AR 1924 p 514.jpg 4,288 × 6,222; 2.37 MB
-
Guild Theatre AR 1924 p 515.jpg 4,288 × 6,240; 3.33 MB
-
Guild Theatre AR 1924 p 516.jpg 2,150 × 3,042; 1.12 MB
-
Hollins House Architecture v4 1901 p310.jpg 2,157 × 2,877; 625 KB
-
Hotel Monthly v 33 (1925) Roosevelt Hotel p 27 (main lobby).jpg 1,610 × 1,030; 349 KB
-
Hotel Monthly v 33 (1925) Roosevelt Hotel p 27.jpg 1,837 × 2,824; 1.12 MB
-
Hotel Monthly v 33 (1925) Roosevelt Hotel p 31 (clerks desk).jpg 1,630 × 800; 271 KB
-
Hotel Monthly v 33 (1925) Roosevelt Hotel p 31 (John Alden Room).jpg 1,610 × 1,070; 329 KB
-
Hotel Monthly v 33 (1925) Roosevelt Hotel p 31.jpg 1,837 × 2,816; 919 KB
-
Hotel Monthly v 33 (1925) Roosevelt Hotel p 36.jpg 1,610 × 1,130; 406 KB
-
Hotel Monthly v 33 (1925) Roosevelt Hotel p 37 (Cinderella Ballroom).jpg 1,610 × 780; 289 KB
-
Hotel Monthly v 33 (1925) Roosevelt Hotel p 37 (Colonial Room).jpg 1,610 × 1,100; 349 KB





































































































































































































