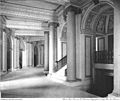Category:Century Theatre (Central Park West)
Jump to navigation
Jump to search
former theatre in New York City, United States | |||||
| Upload media | |||||
| Instance of |
| ||||
|---|---|---|---|---|---|
| Location | Manhattan, New York City, New York | ||||
| Architectural style | |||||
| Architect | |||||
| Inception |
| ||||
| Dissolved, abolished or demolished date |
| ||||
| Structure replaced by | |||||
 | |||||
| |||||
English: The Century Theatre (known as the New Theatre when it opened in 1909) was located on Central Park West in New York City. It was envisioned in 1906 by Heinrich Conried, a director of the Metropolitan Opera, and designed by the NYC firm Carrère and Hastings in a Neoclassical Beaux-Arts style. The intention was to establish in New York City a great theatre free of commercialism, resembling the Comédie Française of Paris. The new company performed dramas, but the Metropolitan Opera also performed operas there during the first season. It was renamed Century Theatre in 1911 and demolished in 1931.
Subcategories
This category has the following 5 subcategories, out of 5 total.
C
M
N
Y
Media in category "Century Theatre (Central Park West)"
The following 27 files are in this category, out of 27 total.
-
New Theatre - SE exterior view - The Architect 1909.jpg 2,548 × 1,636; 482 KB
-
New York New Theatre postcard.jpg 3,189 × 2,032; 2.18 MB
-
New Theatre - NE exterior view - The Architect 1909.jpg 2,287 × 1,625; 475 KB
-
New Theatre - rooftop garden pavilion - The Architect 1909.jpg 2,388 × 1,583; 450 KB
-
New Theatre - auditorium side view - The Architect 1909.jpg 2,360 × 1,948; 674 KB
-
New Theatre - circular main staircases - The Architect 1909.jpg 1,932 × 2,376; 451 KB
-
New Theatre - circular main staircases lower entrance - The Architect 1909.jpg 913 × 1,158; 158 KB
-
New Theatre - foyer level floor plan - The Architect 1909.jpg 1,836 × 2,052; 539 KB
-
New Theatre - free-standing poster case - The Architect 1909.jpg 852 × 2,724; 317 KB
-
New Theatre - ground floor plan - The Architect 1909.jpg 1,580 × 1,728; 354 KB
-
New Theatre - main foyer ceiling central panel - The Architect 1909.jpg 1,945 × 2,379; 717 KB
-
New Theatre - main foyer ceiling secondary panel - The Architect 1909.jpg 1,864 × 2,388; 688 KB
-
New Theatre - main foyer circulation - The Architect 1909.jpg 2,348 × 1,981; 552 KB
-
New Theatre - main foyer door - The Architect 1909.jpg 1,488 × 2,406; 466 KB
-
New Theatre - main foyer general view - The Architect 1909.jpg 1,880 × 2,375; 541 KB
-
New Theatre - main vestibule - The Architect 1909.jpg 2,330 × 1,808; 507 KB
-
New Theatre - seat - The Architect 1909.jpg 1,024 × 1,468; 176 KB
-
New Theatre - stage - The Architect 1909.jpg 2,392 × 1,964; 689 KB
-
New Theatre - view of elevator & stair hall - The Architect 1909.jpg 2,203 × 1,801; 442 KB
-
The New Theatre (1909).djvu 1,817 × 3,484, 90 pages; 1.28 MB
-
The New Theatre NY.jpg 800 × 575; 106 KB
-
The New Theatre, Central Park West 62nd & 63rd Sts. LCCN2003677483.jpg 1,536 × 1,222; 296 KB
-
The New Theatre, New York (1909) - The Auditorium.jpg 1,498 × 1,831; 1.28 MB
-
The New Theatre, New York (1909) - The Facade.jpg 2,224 × 1,476; 1.23 MB
-
The New Theatre, New York (1909) - The Grand Circulation.jpg 1,856 × 1,491; 1.06 MB
-
The New Theatre, New York (1909) - The Staircase Corner.jpg 1,496 × 2,156; 1.37 MB
-
The New Theatre, New York (1909) - The Staircase.jpg 1,492 × 2,012; 1.12 MB


























