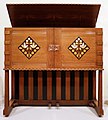Category:Baillie Scott
Jump to navigation
Jump to search
British architect (1865-1945) | |||||
| Upload media | |||||
| Date of birth | 23 October 1865 Ramsgate | ||||
|---|---|---|---|---|---|
| Date of death | 10 February 1945 Brighton | ||||
| Work period (start) |
| ||||
| Country of citizenship | |||||
| Educated at | |||||
| Occupation | |||||
| Father |
| ||||
| Mother |
| ||||
| Child |
| ||||
| Spouse |
| ||||
| |||||
Subcategories
This category has the following 6 subcategories, out of 6 total.
Pages in category "Baillie Scott"
This category contains only the following page.
Media in category "Baillie Scott"
The following 59 files are in this category, out of 59 total.
-
30 Storeys Way, Cambridge (geograph 5521921).jpg 3,872 × 2,592; 3.3 MB
-
48 Storeys Way, Cambridge (geograph 5521904).jpg 3,872 × 2,592; 2.99 MB
-
54 Storeys Way, Cambridge (geograph 5521880).jpg 3,872 × 2,592; 3.59 MB
-
56 Storeys Way, Cambridge (geograph 5521891).jpg 3,872 × 2,592; 3.29 MB
-
64 Meadway, Hampstead Garden Suburb, June 2021 01.jpg 4,032 × 3,024; 4.33 MB
-
64 Meadway, Hampstead Garden Suburb, June 2021 02.jpg 4,032 × 3,024; 5.91 MB
-
A country house in Canada by Mackay Hugh Baillie Scott.png 1,347 × 609; 1.26 MB
-
Andirons LACMA M.2002.35a-b.jpg 2,100 × 1,672; 458 KB
-
Baillie Scott plan.png 2,058 × 1,690; 69 KB
-
Cottages at Romford by Mackay Hugh Baillie Scott Interior 01.png 996 × 706; 1.04 MB
-
Cottages at Romford by Mackay Hugh Baillie Scott Interior 02.png 1,062 × 719; 1.14 MB
-
Cottages at Romford by Mackay Hugh Baillie Scott Interior 03.png 984 × 706; 1.03 MB
-
Cottages at Romford by Mackay Hugh Baillie Scott.png 1,122 × 706; 1.02 MB
-
Cradle LACMA M.2002.28.2.jpg 2,100 × 1,572; 377 KB
-
Greatwood Dwelling, Ottershaw, the hall.png 678 × 688; 838 KB
-
House at Letchworth Garden City by Baillie Scott.png 2,138 × 905; 1.1 MB
-
House at Short Hills, New Jersey.png 916 × 697; 1.23 MB
-
M. H. Baillie Scott - Empfangsraum (Kamin-Partie).jpg 1,882 × 1,116; 881 KB
-
Mackay hugh baille scott per john broadwood and sons, pianoforte manxman, 1897, 01.jpg 1,968 × 2,184; 2.08 MB
-
Mackay hugh baille scott per john broadwood and sons, pianoforte manxman, 1897, 02.jpg 2,752 × 1,856; 4.98 MB
-
Mod Villen u Landhäuser 0031.jpg 3,360 × 2,451; 654 KB
-
Mod Villen u Landhäuser 0033.jpg 3,360 × 2,451; 724 KB
-
Mod Villen u Landhäuser 0035.jpg 3,360 × 2,451; 740 KB
-
Mod Villen u Landhäuser 0036.jpg 2,451 × 3,362; 714 KB
-
Mod Villen u Landhäuser 0037.jpg 2,451 × 3,362; 665 KB
-
Mod Villen u Landhäuser 0038.jpg 2,451 × 3,362; 632 KB
-
Moderne Bauformen JG 7 - 0007.jpg 2,258 × 3,000; 651 KB
-
Music Cabinet designed for the New Palace, Darmstadt LACMA AC1996.196.7.jpg 1,377 × 2,100; 460 KB
-
Oldfield House, 144 Cooden Sea Road, Bexhill (aerial).jpg 2,720 × 2,040; 1.72 MB
-
Photo - Mackay Hugh Baillie Scott - Jugendbild.png 611 × 939; 1.09 MB
-
Photo - Mackay Hugh Baillie Scott.jpg 1,062 × 1,343; 643 KB
-
Rake Manor, Godalming (1).jpg 2,234 × 1,489; 882 KB
-
Rake Manor, Godalming (2).jpg 2,019 × 1,295; 742 KB
-
Sandford Country House Hotel - geograph.org.uk - 138766.jpg 640 × 480; 89 KB
-
Sketch for a House at Chailey, Sussex, M H Baillie Scott, Architect.jpg 3,176 × 1,429; 1.43 MB
-
Sundial, Snowshill Manor - geograph.org.uk - 1567007.jpg 480 × 640; 114 KB
-
The Cloisters, Regent's Park by Baillie Scott. A bedroom 01.png 775 × 726; 884 KB
-
The Cloisters, Regent's Park by Baillie Scott. A bedroom 02.png 1,137 × 735; 1.13 MB
-
The Cloisters, Regent's Park by Baillie Scott. A dressing room.png 823 × 684; 865 KB
-
The Cloisters, Regent's Park by Baillie Scott. Corridor on upper floor.png 1,033 × 684; 995 KB
-
The Cloisters, Regent's Park by Baillie Scott. Rear facade.png 977 × 713; 1,005 KB
-
The Cloisters, Regent's Park by Baillie Scott. The dining-room.png 1,083 × 745; 1.33 MB
-
The Cloisters, Regent's Park by Baillie Scott. The entrance front.png 1,007 × 726; 1.12 MB
-
The Cloisters, Regent's Park by Baillie Scott. The entrance gallery.png 1,037 × 677; 1.02 MB
-
The Cloisters, Regent's Park by Baillie Scott. The Hall.png 741 × 862; 1,004 KB
-
The Cloisters, Regent's Park by Baillie Scott. The study.png 1,058 × 689; 1 MB
-
The Cloisters, Regent's Park by Baillie Scott. View of the garden.png 1,035 × 715; 1.22 MB
-
The Cloisters, Regent's Park by Baillie Scott.png 715 × 958; 1.05 MB
-
Undershaw, Guildford 01.png 1,024 × 720; 1.04 MB
-
Undershaw, Guildford 02.png 1,022 × 722; 1.11 MB
-
Undershaw, Guildford 03.png 712 × 881; 1.05 MB
-
Undershaw, Guildford 04.png 727 × 887; 1.05 MB
-
Undershaw, Guildford, the inner hall.png 950 × 736; 1.05 MB
-
Undershaw, Guildford, the study.png 1,062 × 722; 1.09 MB



























































