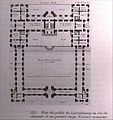Category:Architectural drawings of Luxembourg Palace
Jump to navigation
Jump to search
Subcategories
This category has only the following subcategory.
Media in category "Architectural drawings of Luxembourg Palace"
The following 17 files are in this category, out of 17 total.
-
Palais du Luxembourg 1611 vs 1910 - Hustin 1910 pXXIV (adjusted1).jpg 4,880 × 6,879; 10.01 MB
-
Palais du Luxembourg 1611 vs 1910 - Hustin 1910 pXXIV.png 4,880 × 6,879; 68.02 MB
-
Palais du Luxembourg partial court elevation - Blunt & Beresford 1999 p113.jpg 4,271 × 3,004; 3.52 MB
-
Palais du Luxembourg plan 1804–1836 - Hustin 1904 p20 - Google Books.jpg 1,774 × 1,322; 385 KB
-
Palais du Luxembourg plan 1904 - Hustin 1904 p86 - Google Books (cropped, marked).jpg 2,257 × 3,597; 839 KB
-
Palais du Luxembourg plan 1904 - Hustin 1904 p86 - Google Books.jpg 3,851 × 5,375; 1.45 MB
-
Palais du Luxembourg plan with phases of construction - Hustin 1904 p3 - Google Books.jpg 2,327 × 3,674; 1.13 MB
-
Palais du Luxembourg Plan.jpg 555 × 591; 60 KB
-
Plan of the service buildings east of the Luxembourg Palace 1814 - Hustin 1911 p149.jpg 9,291 × 6,018; 6.91 MB
-
Plan of the service buildings east of the Luxembourg Palace 1814 - Hustin 1911 p149.png 9,291 × 6,018; 21.84 MB
-
Relevé de la porte du Palais du Luxembourg, fin du 18e siècle - Gady 2005 p36 fig25.png 1,731 × 2,872; 7.79 MB
















