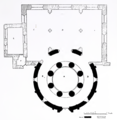Category:Architectural Review - volume 6
Jump to navigation
Jump to search
Media in category "Architectural Review - volume 6"
The following 27 files are in this category, out of 27 total.
-
'Giant and the Knight' - wood engraving by William Strang.png 1,384 × 1,566; 2.23 MB
-
'Salomé' - wood engraving by Lucien Pissarro.png 1,072 × 1,622; 2.56 MB
-
'Severn End', Hanley Castle, Worcestershire - drawing by H. Inigo Triggs.png 2,154 × 1,284; 3.11 MB
-
'Winter' - wood engraving by Charles Haslewood Shannon.png 1,256 × 1,236; 1.56 MB
-
Archway, Portugal Street, Lincolns Inn Field - drawing by Frank Lewis Emanuel.png 1,204 × 1,550; 2.5 MB
-
Barncluith, Lanarkshire - details of the formal garden - drawing by J. J. Joass.png 2,206 × 1,498; 2.13 MB
-
Booksellers' Row looking west - drawing by Frank Lewis Emanuel.png 666 × 1,426; 1.47 MB
-
Cavenham Hall, Suffolk - garden front - Andrew Noble Prentice architect.png 2,116 × 1,186; 2.52 MB
-
Childrens Hospital, Finsbury - designed and drawn by John D. Sedding architect.png 1,104 × 1,506; 2.21 MB
-
Colchester Town Hall - detail of main facade - John Belcher architect.png 1,052 × 1,594; 2.33 MB
-
Design for Salcombe Church, Devon - John D. Sedding architect.png 986 × 1,194; 1.99 MB
-
Exchange Court, Strand - drawing by Frank Lewis Emanuel.png 1,071 × 1,496; 2.22 MB
-
Guild House, New Market Street, Birmingham - drawing by Arthur S. Dixon, architect.png 2,112 × 1,558; 3.49 MB
-
House at Burley-in-Wharfedale - Ernest Newton architect.png 1,958 × 1,206; 2.65 MB
-
Houses in the Strand - drawing by Frank Lewis Emanuel.png 1,202 × 1,239; 2.22 MB
-
Kensington Palace - Queen Anne's Orangery - Plan by George Weald.png 2,168 × 900; 1.09 MB
-
Kensington Palace - Queen Anne's Orangery - Section thro Ante Room by George Weald.png 1,426 × 1,598; 1.69 MB
-
Kensington Palace - Queen Anne's Orangery - Transverse Section by George Weald.png 1,932 × 1,550; 1.94 MB
-
Kensington Palace - The Cupola Room - Drawing.png 1,666 × 1,332; 3.9 MB
-
Lincolns Inn Field, south-west corner - drawing by Frank Lewis Emanuel.png 1,210 × 1,566; 2.5 MB
-
Milford Lane, Strand - drawing by Frank Lewis Emanuel.png 528 × 1,432; 1.2 MB
-
Plan of the old Palace of Westminster.png 994 × 1,536; 944 KB
-
St Mary's Church, Guildford - Plan - A. H. Powell.png 2,232 × 1,528; 1.62 MB
-
The Holy Sepulchre, Cambridge - ground plan drawn by Margaret J. D. Badenoch.png 1,424 × 1,464; 1,021 KB

























