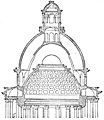Category:1850s architectural drawings
Jump to navigation
Jump to search
Media in category "1850s architectural drawings"
The following 19 files are in this category, out of 19 total.
-
Archivolte.cathedrale.Bayeux.png 573 × 346; 36 KB
-
Borovnica viaduct-Ghega's original plan.jpg 7,000 × 1,112; 3.07 MB
-
Coupe-Panthéon-Armatures-Paris-France-1881.jpg 684 × 680; 126 KB
-
Coupe-Panthéon-Coupoles-Paris-France-1881.jpg 641 × 738; 84 KB
-
Detail.voute.cathedrale.Bayeux.png 624 × 414; 55 KB
-
East Elevation of the Temple.jpg 2,111 × 3,242; 7.29 MB
-
Elevation-Panthéon-Lanterne-Paris-France-1881.jpg 651 × 842; 106 KB
-
Faitiere.cathedrale.Bayeux.png 408 × 333; 52 KB
-
Hermann Eduard Maertens Entwurfsskizze Kasernengebäude Bonn.jpg 1,541 × 1,035; 195 KB
-
New Orleans Custom House Construction 1855.jpeg 760 × 565; 503 KB
-
Planta da gare de Lisboa-Santa Apolonia - O Caminho de Ferro Revisitado.jpg 2,636 × 1,018; 2.69 MB
-
South Elevation of the Temple.jpg 2,675 × 2,027; 5.14 MB
-
The Wesleyan College, Horseferry Road, Westminster. Lithogra Wellcome V0013861.jpg 3,460 × 2,152; 3.29 MB
-
The Wesleyan College, Horseferry Road, Westminster. Wood eng Wellcome V0013860.jpg 3,336 × 2,092; 3.34 MB
-
Travee.eglise.Saint.Remi.Reims.png 668 × 952; 185 KB
-
Villa of Princess Yusupova.jpg 1,408 × 861; 310 KB
-
Бенуа Н. Л. и Кавос А. К. Проект Зимнего сада перед Инженерным замком в Петербурге.jpg 1,200 × 1,623; 286 KB
















