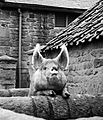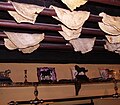Beamish Museum: Home Farm
Home Farm at Beamish Museum is on the south western corner of the site, outside the tram oval, to its west. There are various buildings on the farm, either side of a N-S running road - the majority being on the west.
East complex
[edit]-
The view north east up the path which leads from the Home Farm tram stop
West complex
[edit]The western complex comprises a square plot, with buildings arranged in various ways inside it.
East wing
[edit]A long building runs the full length of the eastern side of the square plot, adjacent to the road
South courtyard
[edit]One of two courtyards in the complex on the west side of the road
| Object location | | View all coordinates using: OpenStreetMap |
|---|
-
Looking east
-
Looking east
-
Looking east
Pig sty
[edit]| Object location | | View all coordinates using: OpenStreetMap |
|---|
Home Farm has a pig sty with four south facing pens, forming the southern boundary of the south courtyard in the western complex.
North courtyard
[edit]-
The view from the gin gang, to the NW corner of the courtyard
-
The north side of the tall shed, east of the gin
-
Interior of the tall shed, east of the gin
Gin Gang
[edit]Sited in the north courtyard is a circular gin gang - a structure built to contain a horse mill. It adjoins the building forming the south side of the courtyard
| Object location | | View all coordinates using: OpenStreetMap |
|---|
Perimeter wall
[edit]-
Steps built into the west wall in the south west corner of the complex, for a footpath to the adjacent golf course
Shed
[edit]The shed is on the east side of the road
| Object location | | View all coordinates using: OpenStreetMap |
|---|
-
west side
Ash closet
[edit]Interiors
[edit]-
Larder
-
Scullery
-
Kitchen
-
Kitchen
-
Laundry
-
Office
-
Smithy
Other
[edit]-
Warning sign on the road (southern approach)
-
Musical trio




























