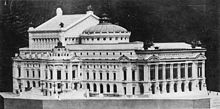Architectural drawings of the Opéra Garnier
Jump to navigation
Jump to search
Models
[edit]-
Villeminot (1863)
Plans
[edit]-
Ground floor
-
Parterre
-
First loge
-
Third loge
-
Highest floor
-
Roof
Elevations and transverse sections
[edit]Elevations and transverse sections from front to back
-
Front facade
-
Loggia,
Portico -
Grand Foyer,
Main Vestibule -
Avant-Foyer,
Vestibule of Control -
Grand Staircase
-
Auditorium,
Side Pavilions -
Stage House
-
Foyer de Danse,
Administration -
Rear facade















