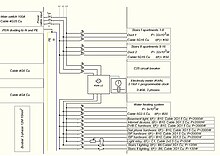File:Main distribution board under construction.JPG
From Wikimedia Commons, the free media repository
Jump to navigation
Jump to search

Size of this preview: 450 × 600 pixels. Other resolutions: 180 × 240 pixels | 360 × 480 pixels | 576 × 768 pixels | 768 × 1,024 pixels | 1,536 × 2,048 pixels | 2,736 × 3,648 pixels.
Original file (2,736 × 3,648 pixels, file size: 3.78 MB, MIME type: image/jpeg)
File information
Structured data
Captions
Captions
Add a one-line explanation of what this file represents
Summary[edit]
| DescriptionMain distribution board under construction.JPG |
English: Main distribution board during construction process.
|
||
| Date | |||
| Source | Own work | ||
| Author | Fully designed and constructed by Dmitry G | ||
| Permission (Reusing this file) |
I, the copyright holder of this work, hereby publish it under the following licenses: This file is licensed under the Creative Commons Attribution-Share Alike 3.0 Unported license.
You may select the license of your choice. |
||
| Other versions |
  |
File history
Click on a date/time to view the file as it appeared at that time.
| Date/Time | Thumbnail | Dimensions | User | Comment | |
|---|---|---|---|---|---|
| current | 06:18, 2 July 2010 |  | 2,736 × 3,648 (3.78 MB) | Dmitry G (talk | contribs) | {{Information |Description={{en|1=Main distribution board during construction process. *Ground system TN-C-S (as you can see in down left corner) *Main switch 100A *Load: **50A each stair (DIN rail in the middle) **25A to house light and water heatin |
You cannot overwrite this file.
File usage on Commons
The following 4 pages use this file:
File usage on other wikis
The following other wikis use this file:
- Usage on de.wikipedia.org
Metadata
This file contains additional information such as Exif metadata which may have been added by the digital camera, scanner, or software program used to create or digitize it. If the file has been modified from its original state, some details such as the timestamp may not fully reflect those of the original file. The timestamp is only as accurate as the clock in the camera, and it may be completely wrong.
| Camera manufacturer | Panasonic |
|---|---|
| Camera model | DMC-FZ28 |
| Exposure time | 1/30 sec (0.033333333333333) |
| F-number | f/2.8 |
| ISO speed rating | 100 |
| Date and time of data generation | 20:33, 1 July 2010 |
| Lens focal length | 5.1 mm |
| Orientation | Normal |
| Horizontal resolution | 180 dpi |
| Vertical resolution | 180 dpi |
| Software used | Microsoft Windows Photo Viewer 6.1.7600.16385 |
| File change date and time | 22:45, 1 July 2010 |
| Y and C positioning | Co-sited |
| Exposure Program | Normal program |
| Exif version | 2.21 |
| Date and time of digitizing | 20:33, 1 July 2010 |
| Image compression mode | 4 |
| APEX exposure bias | 0 |
| Maximum land aperture | 3 APEX (f/2.83) |
| Metering mode | Pattern |
| Light source | Flash |
| Flash | Flash fired, auto mode |
| Color space | sRGB |
| Sensing method | One-chip color area sensor |
| Custom image processing | Normal process |
| Exposure mode | Auto exposure |
| White balance | Auto white balance |
| Digital zoom ratio | 0 |
| Focal length in 35 mm film | 28 mm |
| Scene capture type | Standard |
| Contrast | Normal |
| Saturation | Normal |
| Sharpness | Normal |
