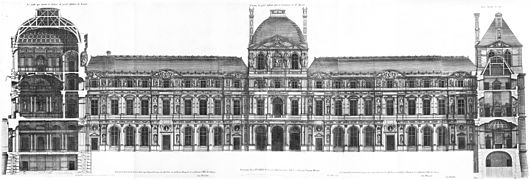File:L'Architecture française (Marot) BnF RES-V-371 171v-f370 Louvre, Élévation du principal corps de logis du côté de la cour.jpg

Original file (19,946 × 7,149 pixels, file size: 25.22 MB, MIME type: image/jpeg)
Captions
Captions
| Warning | The original file is very high-resolution. It might not load properly or could cause your browser to freeze when opened at full size. |
|---|
Summary[edit]
| Coupe à travers la cour Carrée
( |
||||||||||||||||||||||||||||||||||||||||||||||||||||||||||||||||||||||
|---|---|---|---|---|---|---|---|---|---|---|---|---|---|---|---|---|---|---|---|---|---|---|---|---|---|---|---|---|---|---|---|---|---|---|---|---|---|---|---|---|---|---|---|---|---|---|---|---|---|---|---|---|---|---|---|---|---|---|---|---|---|---|---|---|---|---|---|---|---|---|
| Artist |
Architect :
artist QS:P170,Q381724 Architect :
artist QS:P170,Q708858 Engraver :
artist QS:P170,Q3173416 |
|||||||||||||||||||||||||||||||||||||||||||||||||||||||||||||||||||||
| Title |
Coupe à travers la cour Carrée |
|||||||||||||||||||||||||||||||||||||||||||||||||||||||||||||||||||||
| Description |
English: West facade of the Cour Carrée of the Louvre with transverse sections of the north wing (on the right) and the central pavilion of the south wing (on the left), the latter with a design not reflecting what was built.
The print is composed of five impressions from 4 engraved copper plates, one used twice. The engraved titles are, from left to right:
|
|||||||||||||||||||||||||||||||||||||||||||||||||||||||||||||||||||||
| Date |
after 1659 date QS:P571,+1659-00-00T00:00:00Z/7,P1319,+1659-00-00T00:00:00Z/9 |
|||||||||||||||||||||||||||||||||||||||||||||||||||||||||||||||||||||
| Medium | etching print / engraving | |||||||||||||||||||||||||||||||||||||||||||||||||||||||||||||||||||||
| Dimensions |
height: 45 cm (17.7 in); width: 127 cm (50 in) dimensions QS:P2048,45U174728 dimensions QS:P2049,127U174728 |
|||||||||||||||||||||||||||||||||||||||||||||||||||||||||||||||||||||
| Collection |
institution QS:P195,Q193563 |
|||||||||||||||||||||||||||||||||||||||||||||||||||||||||||||||||||||
| Accession number |
département Réserve des livres rares, RES-V-371, folio 171v |
|||||||||||||||||||||||||||||||||||||||||||||||||||||||||||||||||||||
| Notes |
|
|||||||||||||||||||||||||||||||||||||||||||||||||||||||||||||||||||||
| References |
|
|||||||||||||||||||||||||||||||||||||||||||||||||||||||||||||||||||||
| Source/Photographer |
|
|||||||||||||||||||||||||||||||||||||||||||||||||||||||||||||||||||||
| Other versions |
|
|||||||||||||||||||||||||||||||||||||||||||||||||||||||||||||||||||||
Licensing[edit]
| Public domainPublic domainfalsefalse |
|
This work is in the public domain in its country of origin and other countries and areas where the copyright term is the author's life plus 100 years or fewer. This work is in the public domain in the United States because it was published (or registered with the U.S. Copyright Office) before January 1, 1929. | |
| This file has been identified as being free of known restrictions under copyright law, including all related and neighboring rights. | |
https://creativecommons.org/publicdomain/mark/1.0/PDMCreative Commons Public Domain Mark 1.0falsefalse
File history
Click on a date/time to view the file as it appeared at that time.
| Date/Time | Thumbnail | Dimensions | User | Comment | |
|---|---|---|---|---|---|
| current | 21:45, 15 December 2015 | 19,946 × 7,149 (25.22 MB) | Robert.Allen (talk | contribs) |
You cannot overwrite this file.
File usage on Commons
The following page uses this file:






