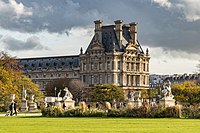File:Building plans Louvre AO338.jpg

Original file (1,600 × 1,900 pixels, file size: 2.45 MB, MIME type: image/jpeg)
Captions
Captions
Object
| Description |
English: Plans of a six-room building, a sanctuary or a private house. Clay, late 3rd millennium BC. From Telloh, ancient Girsu.
Français : Plan d'un bâtiment de six pièces, un sanctuaire ou une maison privée. Argile, fin du IIIe millénaire av. J.-C. Provenance : Tello, ancienne Girsu. |
|||||||||||||||||||||||
| Medium |
clay medium QS:P186,Q42302 |
|||||||||||||||||||||||
| Dimensions |
width: 9 cm (3.5 in); depth: 1.6 cm (0.6 in) dimensions QS:P2049,9U174728 dimensions QS:P5524,1.6U174728 |
|||||||||||||||||||||||
| Collection |
institution QS:P195,Q19675 |
|||||||||||||||||||||||
| Current location |
Mésopotamie, room 3: Mésopotamie, IIe millénaire avant J.-C.. Richelieu, ground floor. This work is part of the collections of the Louvre (Department of Near Eastern Antiquities). |
|||||||||||||||||||||||
| Accession number |
AO 338 |
|||||||||||||||||||||||
| Credit line |
1895: excavated by Ernest de Sarzec. Place: Girsu (modern city of Telloh, Iraq). |
|||||||||||||||||||||||
| References | Musée du Louvre, Atlas database: entry 24723 | |||||||||||||||||||||||
| Permission (Reusing this file) |
|
|||||||||||||||||||||||
Photograph
| Date | |
| Source | Own work |
| Author | |
| Attribution (required by the license) InfoField | © Marie-Lan Nguyen / Wikimedia Commons / |
InfoField | © Marie-Lan Nguyen / Wikimedia Commons |
| Permission (Reusing this file) |
I, the copyright holder of this work, hereby publish it under the following license: This file is licensed under the Creative Commons Attribution 2.5 Generic license.
|
File history
Click on a date/time to view the file as it appeared at that time.
| Date/Time | Thumbnail | Dimensions | User | Comment | |
|---|---|---|---|---|---|
| current | 20:41, 16 February 2009 |  | 1,600 × 1,900 (2.45 MB) | Jastrow (talk | contribs) | == {{int:filedesc}} == {{Information Louvre |artist= |description= {{en|Plans of a six-room building, a sanctuary or a private house. Clay, late 3rd millennium BC. From Telloh, ancient Girsu.}} {{fr|Plan d'un bâtiment de six pièces, un sanctuaire ou une |
You cannot overwrite this file.
File usage on Commons
The following 3 pages use this file:
File usage on other wikis
The following other wikis use this file:
- Usage on ar.wikipedia.org
- Usage on fr.wikipedia.org
Metadata
This file contains additional information such as Exif metadata which may have been added by the digital camera, scanner, or software program used to create or digitize it. If the file has been modified from its original state, some details such as the timestamp may not fully reflect those of the original file. The timestamp is only as accurate as the clock in the camera, and it may be completely wrong.
| Camera manufacturer | NIKON CORPORATION |
|---|---|
| Camera model | NIKON D200 |
| Exposure time | 1/20 sec (0.05) |
| F-number | f/5 |
| ISO speed rating | 800 |
| Date and time of data generation | 18:10, 14 February 2009 |
| Lens focal length | 50 mm |
| Orientation | Normal |
| Horizontal resolution | 300 dpi |
| Vertical resolution | 300 dpi |
| Software used | GIMP 2.4.6 |
| File change date and time | 21:31, 16 February 2009 |
| Exposure Program | Aperture priority |
| Date and time of digitizing | 18:10, 14 February 2009 |
| APEX shutter speed | 4.321928 |
| APEX aperture | 4.64386 |
| APEX exposure bias | 0 |
| Maximum land aperture | 3 APEX (f/2.83) |
| Metering mode | Center weighted average |
| Light source | Unknown |
| Flash | Flash did not fire |
| DateTime subseconds | 73 |
| DateTimeOriginal subseconds | 73 |
| DateTimeDigitized subseconds | 73 |
| Color space | sRGB |
| Sensing method | One-chip color area sensor |
| File source | Digital still camera |
| Scene type | A directly photographed image |
| Custom image processing | Normal process |
| Exposure mode | Auto exposure |
| White balance | Auto white balance |
| Digital zoom ratio | 1 |
| Focal length in 35 mm film | 75 mm |
| Scene capture type | Standard |
| Scene control | Low gain up |
| Contrast | Normal |
| Saturation | Normal |
| Sharpness | Normal |
| Subject distance range | Unknown |
| GPS tag version | 2.2.0.0 |
