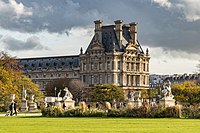File:Plans of a house-AO 338-IMG 0182-white.jpg
From Wikimedia Commons, the free media repository
Jump to navigation
Jump to search

Size of this preview: 600 × 600 pixels. Other resolutions: 240 × 240 pixels | 480 × 480 pixels | 768 × 768 pixels | 1,024 × 1,024 pixels | 2,048 × 2,048 pixels | 4,500 × 4,500 pixels.
Original file (4,500 × 4,500 pixels, file size: 2.07 MB, MIME type: image/jpeg)
File information
Structured data
Captions
Captions
Add a one-line explanation of what this file represents
Object
| Plan of a house or temple. Tello, Lower Mesopotamia (Iraq).
|
||||||||||||||||||||||||
|---|---|---|---|---|---|---|---|---|---|---|---|---|---|---|---|---|---|---|---|---|---|---|---|---|
| Title |
Plan of a house or temple. Tello, Lower Mesopotamia (Iraq). label QS:Len,"Plan of a house or temple. Tello, Lower Mesopotamia (Iraq)."
label QS:Lfr,"plan d'une habitation ou d'un temple" |
|||||||||||||||||||||||
| Object type |
tablet / floor plan |
|||||||||||||||||||||||
| Date |
late 3rd millennium BC date QS:P,-2500-00-00T00:00:00Z/6,P4241,Q40719766 |
|||||||||||||||||||||||
| Medium |
clay |
|||||||||||||||||||||||
| Dimensions |
height: 11 cm (4.3 in) dimensions QS:P2048,+11U174728 dimensions QS:P2049,+9U174728 dimensions QS:P2610,+1.6U174728 |
|||||||||||||||||||||||
| Collection |
institution QS:P195,Q19675 |
|||||||||||||||||||||||
| Current location | ||||||||||||||||||||||||
| Accession number | ||||||||||||||||||||||||
| Place of discovery |
Girsu |
|||||||||||||||||||||||
| Object history |
|
|||||||||||||||||||||||
| References |
Louvre Museum ARK ID: 010124619 |
|||||||||||||||||||||||
| Authority file | ||||||||||||||||||||||||
Photograph
| Date | |||
| Source | Own work | ||
| Author | Rama | ||
| Permission (Reusing this file) |
This file is licensed under the Creative Commons Attribution-Share Alike 2.0 France license.

|
File history
Click on a date/time to view the file as it appeared at that time.
| Date/Time | Thumbnail | Dimensions | User | Comment | |
|---|---|---|---|---|---|
| current | 14:31, 17 June 2016 |  | 4,500 × 4,500 (2.07 MB) | Rama (talk | contribs) | {{Object photo |object = Plans of a house AO 338 |detail = |description = |source={{own}} |author={{u|Rama}} |permission ={{Cc-by-sa-2.0-fr}}{{CeCILL}} |date = 2016-05-25 }} Category:Plans of a house AO 338 |
You cannot overwrite this file.
File usage on Commons
The following 2 pages use this file:
Metadata
This file contains additional information such as Exif metadata which may have been added by the digital camera, scanner, or software program used to create or digitize it. If the file has been modified from its original state, some details such as the timestamp may not fully reflect those of the original file. The timestamp is only as accurate as the clock in the camera, and it may be completely wrong.
| Camera manufacturer | Canon |
|---|---|
| Camera model | Canon PowerShot G10 |
| Exposure time | 1/5 sec (0.2) |
| F-number | f/4.5 |
| ISO speed rating | 200 |
| Date and time of data generation | 15:45, 25 May 2016 |
| Lens focal length | 24.978 mm |
| Width | 4,500 px |
| Height | 4,500 px |
| Orientation | Normal |
| Horizontal resolution | 180 dpi |
| Vertical resolution | 180 dpi |
| Software used | digiKam-3.5.0 |
| File change date and time | 15:46, 17 June 2016 |
| Y and C positioning | Co-sited |
| Exif version | 2.21 |
| Date and time of digitizing | 15:45, 25 May 2016 |
| Meaning of each component |
|
| Image compression mode | 5 |
| APEX shutter speed | 2.3125 |
| APEX aperture | 4.34375 |
| APEX exposure bias | 0 |
| Maximum land aperture | 4.34375 APEX (f/4.51) |
| Metering mode | Pattern |
| Flash | Flash did not fire, compulsory flash suppression |
| Supported Flashpix version | 1 |
| Focal plane X resolution | 15,123.287671233 |
| Focal plane Y resolution | 15,123.287671233 |
| Focal plane resolution unit | inches |
| Sensing method | One-chip color area sensor |
| File source | Digital still camera |
| Custom image processing | Normal process |
| Exposure mode | Auto exposure |
| White balance | Manual white balance |
| Digital zoom ratio | 1 |
| Scene capture type | Standard |
| Image width | 4,500 px |
| Image height | 4,500 px |


